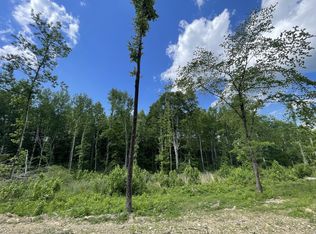Amazing mini farm, private setting, recent fencing, det. 2 car finished garage with central HVAC & hobby room, recent 3 stall horse barn with power, 2 storage buildings, garden spot, one level move in ready home built on a slab, living and master with vaulted ceilings, all kit. appliances remain.
This property is off market, which means it's not currently listed for sale or rent on Zillow. This may be different from what's available on other websites or public sources.
