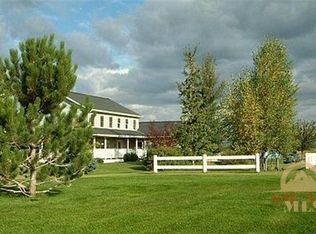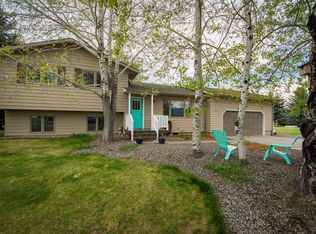Sold on 07/15/25
Price Unknown
555 Mary Rd, Bozeman, MT 59718
4beds
3,528sqft
Single Family Residence
Built in 1994
1.29 Acres Lot
$1,436,500 Zestimate®
$--/sqft
$5,680 Estimated rent
Home value
$1,436,500
$1.31M - $1.57M
$5,680/mo
Zestimate® history
Loading...
Owner options
Explore your selling options
What's special
Tucked away on a quiet cul-de-sac, this meticulously cared-for property offers the perfect blend of comfort, versatility, and natural beauty. Set on 1.29 lush acres, the grounds are a gardener’s dream—complete with a vibrant lawn, flourishing garden, a greenhouse, storage shed, and a charming chicken coop for fresh eggs and country charm. Inside, the thoughtfully designed main level features a spacious primary suite, a dedicated office, and cozy enclosed porch warmed by a wood-burning stove—ideal for year-round enjoyment. The heart of the home flows effortlessly with natural light and serene views from every window. Upstairs offers incredible flexibility: enjoy the full space as a 3-bedroom, 2-bath layout with a living room and kitchen—perfect for guests or multigenerational living. Alternatively, take advantage of the upper level as a private 2-bedroom apartment with its own private entrance and deck with amazing views for rental income or extended family. Every detail has been lovingly maintained, and the panoramic views of the Bridger Mountains serve as a breathtaking backdrop in every season. This is Montana living at its best—peaceful, spacious, and full of possibility.
Zillow last checked: 8 hours ago
Listing updated: July 15, 2025 at 03:14pm
Listed by:
Amy Swanson 406-465-0380,
Windermere Great Divide-Bozeman
Bought with:
Joe Kolwyck, RBS-14280
Berkshire Hathaway - Bozeman
Source: Big Sky Country MLS,MLS#: 402165Originating MLS: Big Sky Country MLS
Facts & features
Interior
Bedrooms & bathrooms
- Bedrooms: 4
- Bathrooms: 5
- Full bathrooms: 3
- 1/2 bathrooms: 2
Heating
- Baseboard
Cooling
- Ceiling Fan(s), Wall/Window Unit(s)
Appliances
- Included: Built-In Oven, Dryer, Dishwasher, Disposal, Microwave, Range, Refrigerator, Washer
Features
- Fireplace, Vaulted Ceiling(s), Walk-In Closet(s), Wood Burning Stove, Window Treatments, Main Level Primary, Sun Room
- Flooring: Engineered Hardwood, Hardwood, Partially Carpeted, Tile
- Windows: Window Coverings
- Basement: Crawl Space
- Has fireplace: Yes
- Fireplace features: Gas, Wood Burning Stove
Interior area
- Total structure area: 3,528
- Total interior livable area: 3,528 sqft
- Finished area above ground: 3,528
Property
Parking
- Total spaces: 2
- Parking features: Attached, Garage, Garage Door Opener
- Attached garage spaces: 2
- Has uncovered spaces: Yes
Features
- Levels: Two
- Stories: 2
- Patio & porch: Covered, Deck, Patio
- Exterior features: Blacktop Driveway, Garden, Landscaping
- Fencing: Partial
- Has view: Yes
- View description: Farmland, Mountain(s), Rural
Lot
- Size: 1.29 Acres
- Features: Lawn, Landscaped
Details
- Additional structures: Greenhouse, Shed(s)
- Parcel number: RFG31455
- Zoning description: RR - Rural Residential
- Special conditions: Standard
Construction
Type & style
- Home type: SingleFamily
- Property subtype: Single Family Residence
Materials
- Hardboard
- Roof: Shingle
Condition
- New construction: No
- Year built: 1994
Utilities & green energy
- Sewer: Septic Tank
- Water: Well
- Utilities for property: Electricity Available, Natural Gas Available, Septic Available, Water Available
Community & neighborhood
Security
- Security features: Heat Detector, Smoke Detector(s)
Location
- Region: Bozeman
- Subdivision: Minor Subdivision
Other
Other facts
- Listing terms: Cash,3rd Party Financing
- Ownership: Full
- Road surface type: Paved
Price history
| Date | Event | Price |
|---|---|---|
| 7/15/2025 | Sold | -- |
Source: Big Sky Country MLS #402165 Report a problem | ||
| 6/7/2025 | Contingent | $1,499,000$425/sqft |
Source: Big Sky Country MLS #402165 Report a problem | ||
| 5/20/2025 | Listed for sale | $1,499,000+49.9%$425/sqft |
Source: Big Sky Country MLS #402165 Report a problem | ||
| 10/12/2021 | Sold | -- |
Source: Big Sky Country MLS #360174 Report a problem | ||
| 8/25/2021 | Pending sale | $999,900$283/sqft |
Source: Big Sky Country MLS #360174 Report a problem | ||
Public tax history
| Year | Property taxes | Tax assessment |
|---|---|---|
| 2024 | $5,740 -20.1% | $1,028,000 -25.1% |
| 2023 | $7,185 +39.2% | $1,372,900 +79% |
| 2022 | $5,163 +1% | $767,100 |
Find assessor info on the county website
Neighborhood: 59718
Nearby schools
GreatSchools rating
- 6/10Whittier SchoolGrades: PK-5Distance: 5.2 mi
- 7/10Chief Joseph Middle SchoolGrades: 6-8Distance: 2.6 mi
- NAGallatin High SchoolGrades: 9-12Distance: 3.4 mi

