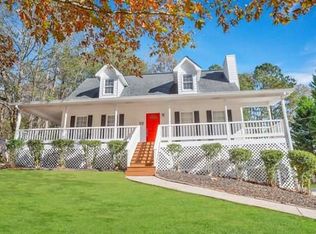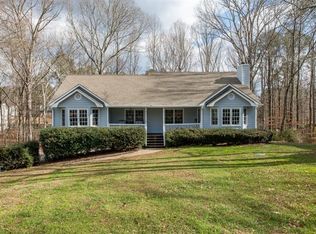Closed
$391,000
555 Maplelake Dr, Acworth, GA 30101
3beds
1,703sqft
Single Family Residence, Residential
Built in 1994
1.01 Acres Lot
$387,000 Zestimate®
$230/sqft
$1,875 Estimated rent
Home value
$387,000
$368,000 - $406,000
$1,875/mo
Zestimate® history
Loading...
Owner options
Explore your selling options
What's special
Come create lasting memories at your new home in the desirable Maplewood subdivision. This beautiful home is the perfect blend of comfort, style, and functionality. Relax on the front porch that spans the length of the house or watch the squirrels play from the tranquil screened porch overlooking the woods. The screened porch features a vaulted tongue and groove ceiling and a ceiling fan so you are comfortable year-round. The hardwood floors throughout the main floor and upper landing are newly refinished. A separate dining room and a powder room make entertaining a breeze. Nice-sized family room with a gas log fireplace. The kitchen boasts recent enhancements, featuring granite countertops, a stainless steel dishwasher, and a gas range, along with a modern microhood. Upstairs, 3 newly carpeted bedrooms await you. The primary bedroom provides the elegance of a tray ceiling and a walk-in closet. You'll enjoy soaking in the separate tub overlooking the private backyard. The basement is perfect for a small workshop or ample storage. Great yard spanning just over an acre and plenty of extra parking for your cars. This home is districted for the brand-new Crossroads Middle School District opening for 24-25 school year! The owner has taken good care of this home and is going to miss the neighbors! Nestled in the heart of Acworth, this residence offers easy access to local amenities, schools, and recreational areas. A perfect balance of tranquility and modern convenience.
Zillow last checked: 8 hours ago
Listing updated: March 05, 2024 at 04:17am
Listing Provided by:
Christie Carroll,
Century 21 Connect Realty
Bought with:
Marineli Dal Cerro, 294920
Keller Williams Rlty Consultants
Source: FMLS GA,MLS#: 7328047
Facts & features
Interior
Bedrooms & bathrooms
- Bedrooms: 3
- Bathrooms: 3
- Full bathrooms: 2
- 1/2 bathrooms: 1
Primary bedroom
- Features: Other
- Level: Other
Bedroom
- Features: Other
Primary bathroom
- Features: Separate Tub/Shower
Dining room
- Features: Separate Dining Room
Kitchen
- Features: Cabinets White, Eat-in Kitchen, Pantry, Stone Counters
Heating
- Forced Air, Natural Gas
Cooling
- Ceiling Fan(s), Central Air, Electric
Appliances
- Included: Dishwasher, Gas Oven, Gas Range, Microwave, Refrigerator, Self Cleaning Oven
- Laundry: In Basement, Laundry Room
Features
- Crown Molding, Entrance Foyer, High Ceilings 9 ft Lower, High Ceilings 9 ft Upper, High Speed Internet, Tray Ceiling(s), Walk-In Closet(s)
- Flooring: Carpet, Ceramic Tile, Hardwood
- Windows: Bay Window(s), Double Pane Windows
- Basement: Driveway Access,Exterior Entry,Full,Interior Entry,Walk-Out Access
- Number of fireplaces: 1
- Fireplace features: Family Room, Gas Log, Gas Starter
- Common walls with other units/homes: No Common Walls
Interior area
- Total structure area: 1,703
- Total interior livable area: 1,703 sqft
- Finished area above ground: 1,703
Property
Parking
- Total spaces: 4
- Parking features: Drive Under Main Level, Driveway, Garage, Garage Door Opener, Garage Faces Side, Level Driveway
- Attached garage spaces: 2
- Has uncovered spaces: Yes
Accessibility
- Accessibility features: None
Features
- Levels: Two
- Stories: 2
- Patio & porch: Front Porch, Rear Porch, Screened
- Exterior features: Rain Gutters, No Dock
- Pool features: None
- Spa features: None
- Fencing: None
- Has view: Yes
- View description: Other
- Waterfront features: None
- Body of water: None
Lot
- Size: 1.01 Acres
- Features: Back Yard, Front Yard, Level, Sloped, Wooded
Details
- Additional structures: None
- Parcel number: 033330340000
- Other equipment: None
- Horse amenities: None
Construction
Type & style
- Home type: SingleFamily
- Architectural style: Traditional
- Property subtype: Single Family Residence, Residential
Materials
- Other
- Foundation: Block
- Roof: Composition
Condition
- Resale
- New construction: No
- Year built: 1994
Utilities & green energy
- Electric: 110 Volts
- Sewer: Septic Tank
- Water: Public
- Utilities for property: Electricity Available, Natural Gas Available, Water Available
Green energy
- Energy efficient items: None
- Energy generation: None
Community & neighborhood
Security
- Security features: Fire Sprinkler System, Security System Owned, Smoke Detector(s)
Community
- Community features: Other
Location
- Region: Acworth
- Subdivision: Maplewood
Other
Other facts
- Road surface type: Asphalt
Price history
| Date | Event | Price |
|---|---|---|
| 2/26/2024 | Sold | $391,000+2.9%$230/sqft |
Source: | ||
| 2/9/2024 | Pending sale | $380,000$223/sqft |
Source: | ||
| 2/6/2024 | Listed for sale | $380,000$223/sqft |
Source: | ||
| 2/6/2024 | Pending sale | $380,000$223/sqft |
Source: | ||
| 2/2/2024 | Listed for sale | $380,000+177.4%$223/sqft |
Source: | ||
Public tax history
| Year | Property taxes | Tax assessment |
|---|---|---|
| 2025 | $3,781 +22.2% | $151,992 +21.5% |
| 2024 | $3,094 -8.4% | $125,080 -5.3% |
| 2023 | $3,378 +14.7% | $132,100 +28% |
Find assessor info on the county website
Neighborhood: 30101
Nearby schools
GreatSchools rating
- 6/10Roland W. Russom Elementary SchoolGrades: PK-5Distance: 0.5 mi
- 7/10Sammy Mcclure Sr. Middle SchoolGrades: 6-8Distance: 5.1 mi
- 7/10North Paulding High SchoolGrades: 9-12Distance: 5.2 mi
Schools provided by the listing agent
- Elementary: Roland W. Russom
- Middle: East Paulding
- High: North Paulding
Source: FMLS GA. This data may not be complete. We recommend contacting the local school district to confirm school assignments for this home.
Get a cash offer in 3 minutes
Find out how much your home could sell for in as little as 3 minutes with a no-obligation cash offer.
Estimated market value
$387,000
Get a cash offer in 3 minutes
Find out how much your home could sell for in as little as 3 minutes with a no-obligation cash offer.
Estimated market value
$387,000

