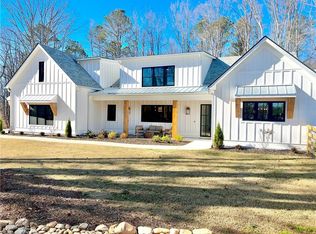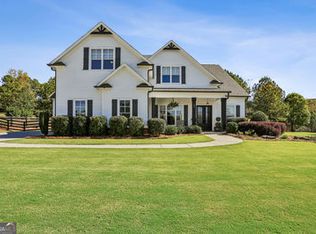Closed
$1,345,000
555 Lower Birmingham Rd, Canton, GA 30115
4beds
4,400sqft
Single Family Residence, Residential
Built in 2023
2.48 Acres Lot
$1,743,300 Zestimate®
$306/sqft
$5,318 Estimated rent
Home value
$1,743,300
$1.66M - $1.83M
$5,318/mo
Zestimate® history
Loading...
Owner options
Explore your selling options
What's special
** PICTURES ARE OF SIMILAR HOUSE IN SAME ENCLAVE ** Absolutely stunning modern farmhouse on FULL UNFINISHED BASEMENT on 2.47 acre homesite in charming 4-HOME enclave in top Cherokee County location with best schools. Exciting open floor plan checks all the boxes, with impressive 12 foot ceilings, a true cook's kitchen and a seamless blend of indoor and outdoor living spaces. Prepare to be wowed as you enter from the front door to the main living spaces that feature a wall of glass with oversized sliding doors (20' x 10') and 8' windows, leading to a stunning covered outdoor living space with 12 foot ceilings, floor to ceiling brick fireplace and outdoor kitchen with grill, sink and under counter bev center. The gourmet kitchen features Cafe appliances, abundant cabinets on 3 sides, hidden walk-in pantry, massive center island and lots of natural light. The primary bedroom on the main is the perfect size, with an elegant ensuite bath with large zero-entry shower and standalone tub, and huge walk-in closet with custom built-ins. An additional bedroom on the main is thoughtfully located at the opposite side of the primary suite, and features a private bath. A main floor study and large laundry room complete the main floor space. Upstairs are 2 additional bedrooms, each with private bath, a TV room and a large zoom room/ home office. Lots of trim/ details. Tankless water heater. Spray foam insulation. 3-car garage. Ready late summer. Still time to make some selections.
Zillow last checked: 8 hours ago
Listing updated: November 27, 2023 at 01:19pm
Listing Provided by:
DANIEL R BANGS,
Keller Williams Realty Atl Perimeter
Bought with:
Luanne Webb, 403624
Berkshire Hathaway HomeServices Georgia Properties
Source: FMLS GA,MLS#: 7226895
Facts & features
Interior
Bedrooms & bathrooms
- Bedrooms: 4
- Bathrooms: 6
- Full bathrooms: 4
- 1/2 bathrooms: 2
- Main level bathrooms: 2
- Main level bedrooms: 2
Primary bedroom
- Features: Master on Main
- Level: Master on Main
Bedroom
- Features: Master on Main
Primary bathroom
- Features: Double Vanity, Separate Tub/Shower, Soaking Tub
Dining room
- Features: Open Concept, Seats 12+
Kitchen
- Features: Breakfast Bar, Cabinets White, Kitchen Island, Pantry Walk-In, Stone Counters, View to Family Room
Heating
- Natural Gas
Cooling
- Attic Fan, Ceiling Fan(s), Central Air
Appliances
- Included: Dishwasher, Disposal, Gas Range, Gas Water Heater, Microwave, Range Hood, Refrigerator, Tankless Water Heater
- Laundry: Laundry Room, Main Level
Features
- Beamed Ceilings, Bookcases, Coffered Ceiling(s), Crown Molding, Entrance Foyer, High Ceilings 9 ft Upper, High Ceilings 10 ft Main, Walk-In Closet(s)
- Flooring: Carpet, Ceramic Tile, Hardwood
- Windows: Double Pane Windows, Insulated Windows
- Basement: Bath/Stubbed,Full,Unfinished
- Number of fireplaces: 2
- Fireplace features: Family Room, Gas Log, Gas Starter, Outside
- Common walls with other units/homes: No Common Walls
Interior area
- Total structure area: 4,400
- Total interior livable area: 4,400 sqft
- Finished area above ground: 4,400
- Finished area below ground: 0
Property
Parking
- Total spaces: 4
- Parking features: Garage, Garage Door Opener, Garage Faces Front, Garage Faces Side, Kitchen Level, Level Driveway
- Garage spaces: 4
- Has uncovered spaces: Yes
Accessibility
- Accessibility features: None
Features
- Levels: Two
- Stories: 2
- Patio & porch: Covered, Front Porch, Rear Porch
- Exterior features: Rain Gutters
- Pool features: None
- Spa features: None
- Fencing: None
- Has view: Yes
- View description: Rural
- Waterfront features: None
- Body of water: None
Lot
- Size: 2.48 Acres
- Features: Back Yard, Landscaped, Level, Private, Sprinklers In Front, Wooded
Details
- Additional structures: None
- Parcel number: 02N02 165 A
- Other equipment: None
- Horse amenities: None
Construction
Type & style
- Home type: SingleFamily
- Architectural style: Farmhouse
- Property subtype: Single Family Residence, Residential
Materials
- Cement Siding
- Foundation: Slab
- Roof: Shingle
Condition
- Under Construction
- New construction: Yes
- Year built: 2023
Details
- Warranty included: Yes
Utilities & green energy
- Electric: 110 Volts
- Sewer: Septic Tank
- Water: Public
- Utilities for property: Electricity Available, Underground Utilities, Water Available
Green energy
- Energy efficient items: Appliances, Insulation, Water Heater, Windows
- Energy generation: None
- Water conservation: Low-Flow Fixtures
Community & neighborhood
Security
- Security features: Carbon Monoxide Detector(s), Smoke Detector(s)
Community
- Community features: None
Location
- Region: Canton
- Subdivision: 4-Home Enclave
Other
Other facts
- Road surface type: Asphalt
Price history
| Date | Event | Price |
|---|---|---|
| 1/2/2026 | Listing removed | $1,799,000$409/sqft |
Source: | ||
| 11/4/2025 | Price change | $1,799,000-5.3%$409/sqft |
Source: | ||
| 10/20/2025 | Listed for sale | $1,899,000$432/sqft |
Source: | ||
| 10/8/2025 | Listing removed | $1,899,000$432/sqft |
Source: | ||
| 6/2/2025 | Price change | $1,899,000-4.1%$432/sqft |
Source: | ||
Public tax history
| Year | Property taxes | Tax assessment |
|---|---|---|
| 2025 | $16,645 +17.8% | $634,080 +5.5% |
| 2024 | $14,128 +295.7% | $601,080 +342.5% |
| 2023 | $3,570 -25% | $135,840 -25% |
Find assessor info on the county website
Neighborhood: 30115
Nearby schools
GreatSchools rating
- 8/10Avery Elementary SchoolGrades: PK-5Distance: 3.1 mi
- 7/10Creekland Middle SchoolGrades: 6-8Distance: 5.7 mi
- 9/10Creekview High SchoolGrades: 9-12Distance: 5.6 mi
Schools provided by the listing agent
- Elementary: Avery
- Middle: Creekland - Cherokee
- High: Creekview
Source: FMLS GA. This data may not be complete. We recommend contacting the local school district to confirm school assignments for this home.
Get a cash offer in 3 minutes
Find out how much your home could sell for in as little as 3 minutes with a no-obligation cash offer.
Estimated market value$1,743,300
Get a cash offer in 3 minutes
Find out how much your home could sell for in as little as 3 minutes with a no-obligation cash offer.
Estimated market value
$1,743,300

