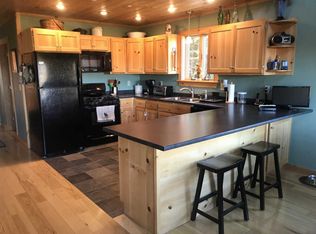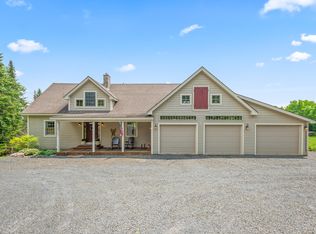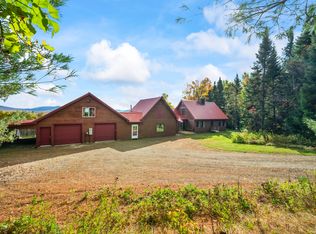Closed
$569,000
555 Loon Lake Road, Rangeley, ME 04970
3beds
1,820sqft
Single Family Residence
Built in 1992
2.92 Acres Lot
$604,800 Zestimate®
$313/sqft
$2,335 Estimated rent
Home value
$604,800
$562,000 - $647,000
$2,335/mo
Zestimate® history
Loading...
Owner options
Explore your selling options
What's special
LOON LAKE ROAD - A great offering. Fully Year round shingle sided cottage located on a private 2.92 acre gently sloping lot. This cottage offers sleeping on all three levels with 3 beds and 2 full baths. Nice open floor plan, great finished basement area with large woodstove and massive front deck featuring partial views of Saddleback ski area. Large detached garage, 28x42 with 12' ceilings and fully heated with large overhead propane heater plus, storage above. Property faces south with good sun all day long AND you can access area snowmobile trails from this location! Call Today, this one won't last long!
Zillow last checked: 8 hours ago
Listing updated: January 16, 2025 at 07:07pm
Listed by:
Morton & Furbish Agency
Bought with:
Maine Real Estate Co
Source: Maine Listings,MLS#: 1579671
Facts & features
Interior
Bedrooms & bathrooms
- Bedrooms: 3
- Bathrooms: 2
- Full bathrooms: 2
Bedroom 1
- Level: First
Bedroom 2
- Level: Second
Bedroom 3
- Level: Basement
Bonus room
- Level: Basement
Living room
- Level: First
Heating
- Direct Vent Heater
Cooling
- None
Appliances
- Included: Dryer, Gas Range, Refrigerator, Washer
Features
- 1st Floor Bedroom
- Flooring: Tile, Wood
- Basement: Exterior Entry,Interior Entry,Finished
- Has fireplace: No
Interior area
- Total structure area: 1,820
- Total interior livable area: 1,820 sqft
- Finished area above ground: 1,152
- Finished area below ground: 668
Property
Parking
- Total spaces: 4
- Parking features: Gravel, 5 - 10 Spaces, Detached, Heated Garage
- Garage spaces: 4
Features
- Patio & porch: Deck
- Has view: Yes
- View description: Mountain(s), Scenic
Lot
- Size: 2.92 Acres
- Features: Rural, Rolling Slope
Details
- Additional structures: Outbuilding, Shed(s)
- Zoning: Woodland
Construction
Type & style
- Home type: SingleFamily
- Architectural style: Cottage
- Property subtype: Single Family Residence
Materials
- Wood Frame, Shingle Siding
- Roof: Shingle
Condition
- Year built: 1992
Utilities & green energy
- Electric: Circuit Breakers
- Water: Well
Community & neighborhood
Location
- Region: Rangeley
Price history
| Date | Event | Price |
|---|---|---|
| 2/2/2024 | Sold | $569,000$313/sqft |
Source: | ||
| 12/31/2023 | Pending sale | $569,000$313/sqft |
Source: | ||
| 12/30/2023 | Listed for sale | $569,000+49.7%$313/sqft |
Source: | ||
| 10/15/2021 | Sold | $380,000-5%$209/sqft |
Source: | ||
| 9/28/2021 | Pending sale | $399,990+38.4%$220/sqft |
Source: | ||
Public tax history
Tax history is unavailable.
Neighborhood: 04970
Nearby schools
GreatSchools rating
- 4/10Rangeley Lakes Regional SchoolGrades: PK-12Distance: 1.9 mi
Get pre-qualified for a loan
At Zillow Home Loans, we can pre-qualify you in as little as 5 minutes with no impact to your credit score.An equal housing lender. NMLS #10287.


