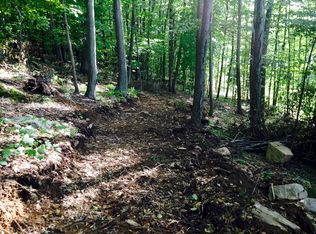One Hundred. The number of miles in your view. The number of times a day you'll thank yourself for living here. The steps it takes to cross from the view in your richly paneled master bedroom, pass by the panoramic scenes from the great room, listen to the 100 peepers chirping in the pond, warm yourself by the fieldstone fireplace embedded with precious stones from around the world, grab a cup of coffee from the butlers bar, step out onto the magnificent wrap-around deck, readjust your favorite chair, settle in and drink in the 100 mile view.. Nature abounds- up a dirt road on top of a mountain on almost 7 acres including spring, pond, brook, stonewalls.. Sure, you'll probably want to update a few things over time, but nothing needs to be done immediately. Solid 2'x6' construction, open floor plan, main floor master bedroom, upstairs en-suite guest bedroom with views, bedroom with large office/craft room abridging, and a bedroom with a balcony and bonus/work-out room attached. Generator. Take pause..jump in..enjoy the moment..the glory..the knowing that they're not making views like this any more. Perfect retreat for both Boomers and Zoomers- together or apart. Taxes recently grieved and lowered to $10,750!! One Hundred. The number of miles in your view. The number of times a day you'll thank yourself for living here. The steps it takes to cross from the view in your richly paneled master bedroom, pass by the panoramic scenes from the great room, listen to the 100 peepers chirping in the pond, warm yourself by the fieldstone fireplace embedded with precious stones from around the world, grab a cup of coffee from the butlers bar, step out onto the magnificent wrap-around deck, readjust your favorite chair, settle in and drink in the 100 mile view.. Nature abounds- up a dirt road on top of a mountain on almost 7 acres including spring, pond, brook, stonewalls.. Sure, you'll probably want to update a few things over time, but nothing needs to be done immediately. Solid 2'x6' construction, open floor plan, main floor master bedroom, upstairs en-suite guest bedroom with views, bedroom with large office/craft room abridging, and a bedroom with a balcony and bonus/work-out room attached. Generator. Take pause..jump in..enjoy the moment..the glory..the knowing that they're not making views like this any more. Perfect retreat for both Boomers and Zoomers- together or apart. Subject to probate approval.
This property is off market, which means it's not currently listed for sale or rent on Zillow. This may be different from what's available on other websites or public sources.
