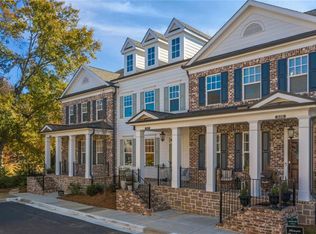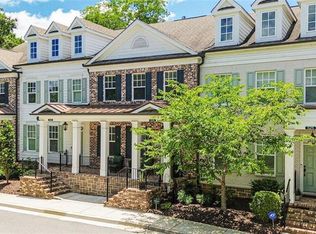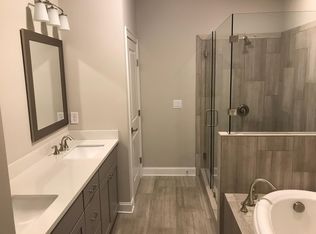Closed
$929,000
555 Letchas Ln, Alpharetta, GA 30009
3beds
2,333sqft
Townhouse, Residential
Built in 2018
4,181.76 Square Feet Lot
$909,200 Zestimate®
$398/sqft
$4,705 Estimated rent
Home value
$909,200
$836,000 - $991,000
$4,705/mo
Zestimate® history
Loading...
Owner options
Explore your selling options
What's special
Welcome to the CROWN JEWEL Community of Downtown Alpharetta - East of Main! This front-facing, end-unit, three-story townhome offers the best of modern living just steps from the heart of downtown Alpharetta. Featuring high-end finishes, this move-in-ready home delivers both style and comfort. In this home there are NO steps to go up with groceries ...no bedrooms below street level. Fenced side yard great for gardening and to let your pets out without a leash! The exterior features a handsome 3 sided brick façade and a welcoming front porch as well as an interior outdoor porch—classic Southern charm with a contemporary edge. Inside, the open-concept main level is bright and inviting, with a fireside living room, dining area, and a sleek, chef-ready kitchen. Shutters let natural light dance across the hardwood floors, and the kitchen shines with stainless steel appliances, solid stone countertops, and a large island with seating—perfect for both cooking and entertaining. Also on this level, the garage offers clean, functional space with an upgraded, polished feel that’s easy to maintain. Upstairs, the primary suite is a true retreat, featuring a modern wet-room style bath with a glass-partitioned, doorless shower & soaking tub—streamlined for both form and function. Each of the secondary bedrooms has its own private en suite bathroom and ample closet space. Best of all, this home puts you right in the middle of it all—City Center, Avalon, the Alpha Loop, the farmers market, shops, restaurants, cafés, live music, and more are all just a stroll away. With easy access to GA-400 and fee-simple ownership (no condo loan restrictions!), this townhome is a rare blend of location, convenience, and low-maintenance luxury.
Zillow last checked: 8 hours ago
Listing updated: June 10, 2025 at 07:10am
Listing Provided by:
JILL SLONE,
Dorsey Alston Realtors
Bought with:
Tara Brooks, 357154
The Real Estate Group of Georgia
Source: FMLS GA,MLS#: 7565196
Facts & features
Interior
Bedrooms & bathrooms
- Bedrooms: 3
- Bathrooms: 4
- Full bathrooms: 3
- 1/2 bathrooms: 1
Primary bedroom
- Features: Oversized Master
- Level: Oversized Master
Bedroom
- Features: Oversized Master
Primary bathroom
- Features: Separate Tub/Shower, Soaking Tub
Dining room
- Features: Open Concept, Seats 12+
Kitchen
- Features: Breakfast Bar, Cabinets White, Eat-in Kitchen, Kitchen Island, Stone Counters, View to Family Room
Heating
- Central, Forced Air
Cooling
- Ceiling Fan(s), Central Air, Multi Units, Zoned
Appliances
- Included: Dishwasher, Disposal, Electric Oven, Electric Water Heater, ENERGY STAR Qualified Appliances, Gas Oven, Gas Range, Microwave, Range Hood, Refrigerator, Self Cleaning Oven
- Laundry: Laundry Room, Upper Level
Features
- Bookcases, Double Vanity, High Ceilings 9 ft Lower, High Ceilings 10 ft Main, High Speed Internet, Recessed Lighting, Vaulted Ceiling(s), Walk-In Closet(s)
- Flooring: Carpet, Ceramic Tile, Hardwood
- Windows: Insulated Windows, Window Treatments
- Basement: None
- Attic: Pull Down Stairs
- Number of fireplaces: 1
- Fireplace features: Factory Built, Family Room, Gas Log, Gas Starter, Great Room
- Common walls with other units/homes: End Unit,No One Above
Interior area
- Total structure area: 2,333
- Total interior livable area: 2,333 sqft
Property
Parking
- Total spaces: 2
- Parking features: Assigned, Attached, Driveway, Garage, Garage Door Opener, Storage
- Attached garage spaces: 2
- Has uncovered spaces: Yes
Accessibility
- Accessibility features: None
Features
- Levels: Three Or More
- Patio & porch: Enclosed, Front Porch, Patio, Side Porch
- Exterior features: Courtyard, Garden, Rain Gutters, No Dock
- Pool features: None
- Spa features: None
- Fencing: Fenced
- Has view: Yes
- View description: City, Neighborhood, Trees/Woods
- Waterfront features: None
- Body of water: None
Lot
- Size: 4,181 sqft
- Features: Corner Lot, Landscaped, Level, Sprinklers In Front, Sprinklers In Rear, Wooded
Details
- Additional structures: None
- Parcel number: 22 498412671380
- Other equipment: Irrigation Equipment
- Horse amenities: None
Construction
Type & style
- Home type: Townhouse
- Architectural style: Contemporary,European,Townhouse
- Property subtype: Townhouse, Residential
- Attached to another structure: Yes
Materials
- Brick 3 Sides
- Foundation: Brick/Mortar
- Roof: Composition
Condition
- Resale
- New construction: No
- Year built: 2018
Utilities & green energy
- Electric: 110 Volts
- Sewer: Public Sewer
- Water: Public
- Utilities for property: Cable Available, Electricity Available, Natural Gas Available, Phone Available, Sewer Available, Underground Utilities, Water Available
Green energy
- Energy efficient items: None
- Energy generation: None
Community & neighborhood
Security
- Security features: Carbon Monoxide Detector(s), Fire Sprinkler System, Smoke Detector(s)
Community
- Community features: Curbs, Dog Park, Homeowners Assoc, Near Public Transport, Near Schools, Near Shopping, Near Trails/Greenway, Park, Sidewalks, Street Lights
Location
- Region: Alpharetta
- Subdivision: East Of Main
HOA & financial
HOA
- Has HOA: Yes
- HOA fee: $350 monthly
- Association phone: 404-907-2112
Other
Other facts
- Ownership: Fee Simple
- Road surface type: Asphalt, Paved
Price history
| Date | Event | Price |
|---|---|---|
| 6/5/2025 | Sold | $929,000$398/sqft |
Source: | ||
| 5/5/2025 | Pending sale | $929,000$398/sqft |
Source: | ||
| 4/24/2025 | Listed for sale | $929,000+75.3%$398/sqft |
Source: | ||
| 12/28/2017 | Sold | $530,000$227/sqft |
Source: | ||
Public tax history
| Year | Property taxes | Tax assessment |
|---|---|---|
| 2024 | $5,212 +13.5% | $320,200 |
| 2023 | $4,591 -9.5% | $320,200 +43.5% |
| 2022 | $5,073 +0.3% | $223,120 +3% |
Find assessor info on the county website
Neighborhood: Downtown
Nearby schools
GreatSchools rating
- 6/10Manning Oaks Elementary SchoolGrades: PK-5Distance: 0.9 mi
- 7/10Hopewell Middle SchoolGrades: 6-8Distance: 1.8 mi
- 9/10Alpharetta High SchoolGrades: 9-12Distance: 1.9 mi
Schools provided by the listing agent
- Elementary: Manning Oaks
- Middle: Hopewell
- High: Alpharetta
Source: FMLS GA. This data may not be complete. We recommend contacting the local school district to confirm school assignments for this home.
Get a cash offer in 3 minutes
Find out how much your home could sell for in as little as 3 minutes with a no-obligation cash offer.
Estimated market value$909,200
Get a cash offer in 3 minutes
Find out how much your home could sell for in as little as 3 minutes with a no-obligation cash offer.
Estimated market value
$909,200


