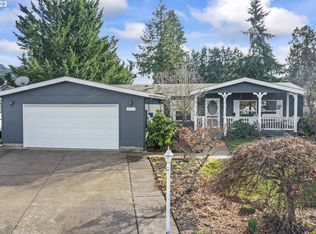Sold
$394,200
555 Kathleen Dr, Cottage Grove, OR 97424
3beds
1,512sqft
Residential, Manufactured Home
Built in 1999
10,454.4 Square Feet Lot
$394,000 Zestimate®
$261/sqft
$1,806 Estimated rent
Home value
$394,000
$362,000 - $429,000
$1,806/mo
Zestimate® history
Loading...
Owner options
Explore your selling options
What's special
Well maintained home on almost 1/4 acre! This home features 3 bedrooms, 2 baths plus an office. Airy and bright with vaulted ceilings throughout and nice separation of space with the primary suite separate from the secondary bedrooms. Huge fenced backyard includes large shed and gazebo, new roof and exterior paint. Great location near parks and schools and easy freeway access. Don't miss it!!
Zillow last checked: 8 hours ago
Listing updated: March 05, 2025 at 07:50am
Listed by:
Erica Seckler 541-953-0128,
Coldwell Banker Professional Group
Bought with:
Amanda Boxberger, 201243354
Hybrid Real Estate
Source: RMLS (OR),MLS#: 275959502
Facts & features
Interior
Bedrooms & bathrooms
- Bedrooms: 3
- Bathrooms: 2
- Full bathrooms: 2
- Main level bathrooms: 2
Primary bedroom
- Features: Bathroom, Vaulted Ceiling, Vinyl Floor
- Level: Main
Bedroom 2
- Features: Vaulted Ceiling, Wallto Wall Carpet
- Level: Main
Bedroom 3
- Features: Vaulted Ceiling, Vinyl Floor
- Level: Main
Dining room
- Features: Vaulted Ceiling, Vinyl Floor
- Level: Main
Kitchen
- Features: Dishwasher, Disposal, Free Standing Range, Free Standing Refrigerator, Vaulted Ceiling
- Level: Main
Living room
- Features: Great Room, Vaulted Ceiling, Vinyl Floor
- Level: Main
Office
- Features: French Doors, Vinyl Floor
- Level: Main
Heating
- Forced Air
Cooling
- Central Air
Appliances
- Included: Dishwasher, Disposal, Free-Standing Gas Range, Free-Standing Range, Free-Standing Refrigerator, Plumbed For Ice Maker, Range Hood, Stainless Steel Appliance(s), Gas Water Heater
- Laundry: Laundry Room
Features
- Ceiling Fan(s), Vaulted Ceiling(s), Great Room, Bathroom
- Flooring: Wall to Wall Carpet, Vinyl
- Doors: French Doors
- Windows: Double Pane Windows, Vinyl Frames
Interior area
- Total structure area: 1,512
- Total interior livable area: 1,512 sqft
Property
Parking
- Total spaces: 2
- Parking features: RV Access/Parking, Detached
- Garage spaces: 2
Accessibility
- Accessibility features: Main Floor Bedroom Bath, One Level, Accessibility
Features
- Stories: 1
- Patio & porch: Patio
- Exterior features: Yard
- Has spa: Yes
- Spa features: Bath
- Fencing: Fenced
Lot
- Size: 10,454 sqft
- Dimensions: 70 x 151
- Features: Level, SqFt 10000 to 14999
Details
- Additional structures: Gazebo, RVParking, ToolShed
- Parcel number: 1579612
- Zoning: R3
Construction
Type & style
- Home type: MobileManufactured
- Property subtype: Residential, Manufactured Home
Materials
- Cement Siding
- Foundation: Block
- Roof: Composition
Condition
- Resale
- New construction: No
- Year built: 1999
Utilities & green energy
- Gas: Gas
- Sewer: Public Sewer
- Water: Public
- Utilities for property: Cable Connected
Community & neighborhood
Security
- Security features: Security System Owned
Location
- Region: Cottage Grove
Other
Other facts
- Body type: Double Wide
- Listing terms: Cash,Conventional,FHA,VA Loan
- Road surface type: Paved
Price history
| Date | Event | Price |
|---|---|---|
| 3/5/2025 | Sold | $394,200+4%$261/sqft |
Source: | ||
| 1/31/2025 | Pending sale | $379,000$251/sqft |
Source: | ||
| 1/22/2025 | Listed for sale | $379,000+64.1%$251/sqft |
Source: | ||
| 12/6/2019 | Sold | $231,000+0.5%$153/sqft |
Source: | ||
| 10/31/2019 | Pending sale | $229,900$152/sqft |
Source: RE/MAX Advantage Plus #19532205 | ||
Public tax history
| Year | Property taxes | Tax assessment |
|---|---|---|
| 2025 | $3,227 +2.6% | $176,629 +3% |
| 2024 | $3,146 +2.3% | $171,485 +3% |
| 2023 | $3,076 +4% | $166,491 +3% |
Find assessor info on the county website
Neighborhood: 97424
Nearby schools
GreatSchools rating
- 5/10Harrison Elementary SchoolGrades: K-5Distance: 0.5 mi
- 5/10Lincoln Middle SchoolGrades: 6-8Distance: 0.4 mi
- 5/10Cottage Grove High SchoolGrades: 9-12Distance: 0.6 mi
Schools provided by the listing agent
- Elementary: Harrison
- Middle: Lincoln
- High: Cottage Grove
Source: RMLS (OR). This data may not be complete. We recommend contacting the local school district to confirm school assignments for this home.
Sell for more on Zillow
Get a free Zillow Showcase℠ listing and you could sell for .
$394,000
2% more+ $7,880
With Zillow Showcase(estimated)
$401,880