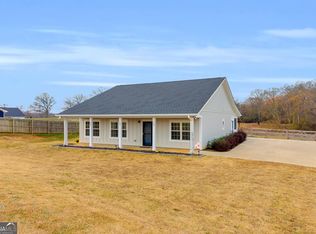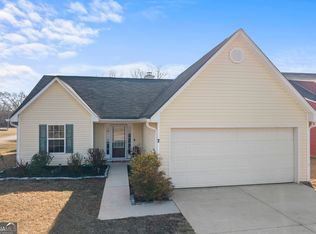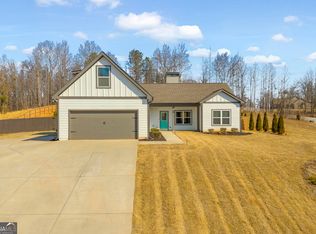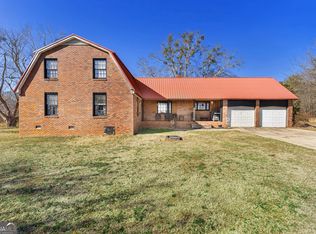Beautifully updated brick home on 1.82 acres, offering peaceful country living with a polished, high-end interior feel. Inside, the home showcases hardwood floors throughout and a layout that feels straight out of Better Homes & Gardens-warm, inviting, and thoughtfully styled. The kitchen is a true standout, featuring crisp white cabinetry, generous counter space, designer open shelving, and a refined, upscale aesthetic rarely found in rural properties. Just off the main living areas, a lavish sunroom provides stunning views of the surrounding farmland, creating the perfect space to relax, entertain, or enjoy morning coffee while taking in the scenery. Outside, the open acreage offers privacy, room to roam, and picturesque countryside views in every direction. Conveniently located approximately 10 minutes to Lavonia, 20 minutes to Commerce, and under 25 minutes to I-85, this property delivers the ideal balance of serene rural living with easy access to nearby towns and travel routes. A truly special property-best appreciated in person. *Furnishings are negotiable and may be included with an acceptable offer.
Active
$399,000
555 Hubbard Rd, Carnesville, GA 30521
3beds
2,081sqft
Est.:
Single Family Residence
Built in 1954
1.82 Acres Lot
$388,700 Zestimate®
$192/sqft
$-- HOA
What's special
Refined upscale aestheticRoom to roamPolished high-end interior feelBeautifully updated brick homeLavish sunroomGenerous counter spaceHardwood floors throughout
- 7 days |
- 628 |
- 26 |
Zillow last checked: 8 hours ago
Listing updated: February 04, 2026 at 10:06pm
Listed by:
Daniel Hardigree 706-247-5985,
Keller Williams Realty Atl. Partners
Source: GAMLS,MLS#: 10683448
Tour with a local agent
Facts & features
Interior
Bedrooms & bathrooms
- Bedrooms: 3
- Bathrooms: 2
- Full bathrooms: 2
- Main level bathrooms: 2
- Main level bedrooms: 3
Rooms
- Room types: Bonus Room
Heating
- Central
Cooling
- Central Air
Appliances
- Included: Cooktop, Dishwasher, Microwave, Oven, Refrigerator, Stainless Steel Appliance(s)
- Laundry: Laundry Closet
Features
- Double Vanity, Master On Main Level, Tile Bath
- Flooring: Hardwood, Tile
- Basement: None
- Number of fireplaces: 1
- Fireplace features: Family Room
Interior area
- Total structure area: 2,081
- Total interior livable area: 2,081 sqft
- Finished area above ground: 2,081
- Finished area below ground: 0
Property
Parking
- Parking features: Carport, Detached
- Has carport: Yes
Features
- Levels: One
- Stories: 1
Lot
- Size: 1.82 Acres
- Features: Open Lot
Details
- Parcel number: 037 042
Construction
Type & style
- Home type: SingleFamily
- Architectural style: Brick 3 Side
- Property subtype: Single Family Residence
Materials
- Brick, Vinyl Siding
- Foundation: Slab
- Roof: Composition
Condition
- Resale
- New construction: No
- Year built: 1954
Utilities & green energy
- Sewer: Septic Tank
- Water: Well
- Utilities for property: Electricity Available
Community & HOA
Community
- Features: None
- Subdivision: None
HOA
- Has HOA: No
- Services included: None
Location
- Region: Carnesville
Financial & listing details
- Price per square foot: $192/sqft
- Tax assessed value: $293,321
- Annual tax amount: $2,740
- Date on market: 2/5/2026
- Listing agreement: Exclusive Right To Sell
- Electric utility on property: Yes
Estimated market value
$388,700
$369,000 - $408,000
$1,870/mo
Price history
Price history
| Date | Event | Price |
|---|---|---|
| 2/5/2026 | Listed for sale | $399,000+16.7%$192/sqft |
Source: | ||
| 9/26/2023 | Sold | $342,000-1.4%$164/sqft |
Source: | ||
| 8/31/2023 | Pending sale | $347,000$167/sqft |
Source: | ||
| 8/4/2023 | Listed for sale | $347,000+1008.6%$167/sqft |
Source: | ||
| 12/20/2021 | Sold | $31,300-81%$15/sqft |
Source: Public Record Report a problem | ||
Public tax history
Public tax history
| Year | Property taxes | Tax assessment |
|---|---|---|
| 2024 | $2,740 +45.3% | $117,328 +48.1% |
| 2023 | $1,886 +2.2% | $79,243 +10.8% |
| 2022 | $1,845 -6.3% | $71,522 -0.1% |
Find assessor info on the county website
BuyAbility℠ payment
Est. payment
$2,272/mo
Principal & interest
$1876
Property taxes
$256
Home insurance
$140
Climate risks
Neighborhood: 30521
Nearby schools
GreatSchools rating
- 6/10Royston Elementary SchoolGrades: K-5Distance: 7.6 mi
- 5/10Franklin County Middle SchoolGrades: 6-8Distance: 2.9 mi
- 5/10Franklin County High SchoolGrades: 9-12Distance: 0.6 mi
Schools provided by the listing agent
- Elementary: Carnesville-Central Franklin P
- Middle: Franklin County
- High: Franklin County
Source: GAMLS. This data may not be complete. We recommend contacting the local school district to confirm school assignments for this home.
- Loading
- Loading




