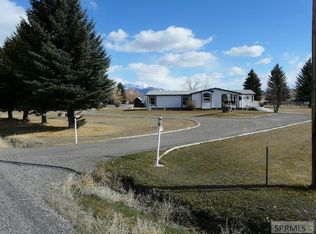Beautiful custom built log home on 2.5 irrigated acres in the Hot Springs Rd area. 3 bd 2 bth home aprox 2660 sqft. Main level, open floor plan living/dining/kitchen area has vaulted ceilings with lots of windows. Beautiful, newly painted, galley style kitchen with breakfast bar area, quartz counter tops, porcelain decorative farm style sink & new Frigidaire range. Restored kitchen cabinetry & new hardware on all the cabinets. Wood stove & rock hearth located in between the living & dining area for those cozy winter nights. Main floor has 1 bd, 1 bth, an additional room currently used as an office & laundry room which opens onto the covered deck. All new flooring installed on the main level and upper level of the home. Spacious master bd with walk-in closet, master bth with dual sinks & large shower. Loft/den area also on the upper level overlooks main level great room. Full basement with 1 bd & family room area. Large unfinished area in the basement, great for storage or can be finished for additional living space. Wrap around covered deck with amazing views in all directions. Newly landscaped yard with established lawn, trees, meandering small ditch & fire pit area. Property completely fenced with separate pasture area. Great spot to enjoy all the recreation in the area.
This property is off market, which means it's not currently listed for sale or rent on Zillow. This may be different from what's available on other websites or public sources.
