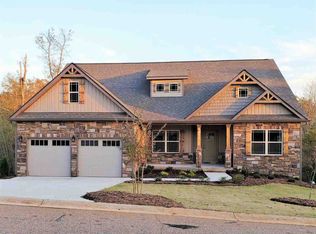Sold-in house
$420,000
555 Harvest Time Ln, Inman, SC 29349
4beds
1,989sqft
Single Family Residence
Built in 2012
0.65 Acres Lot
$429,400 Zestimate®
$211/sqft
$2,228 Estimated rent
Home value
$429,400
$408,000 - $455,000
$2,228/mo
Zestimate® history
Loading...
Owner options
Explore your selling options
What's special
Welcome to 555 Harvest Time Lane. Located in the Boiling Springs community and tucked away in the established, tranquil Rolling Rivers subdivision. Close to all the amenities that this community has to offer but yet so far away! This four bedroom two bath home has an open, split bedroom floor plan. Cozy living room with high ceilings, wood floors and built ins opening up to the dining area and bright kitchen with ample cabinets, pantry and island seating. Stainless appliances, white cabinets and granite countertops. The master suite is located to the left of the kitchen and features a trey ceiling, walk in closet, and master bath with a tiled shower, garden tub and dual vanities. On the opposite side of the house you will find two additional bedrooms and a childs play room or dining room. The flex room upstairs can be used as a bedroom/office or what ever the need may be. Step outside through the french doors off the dining area and fill your days swimming in the beautiful salt water pool. Relax on the porches or sit by the fire and enjoy some adult beverages. The entertainment is endless!!! Don't wait call today to schedule your appointment.
Zillow last checked: 8 hours ago
Listing updated: June 25, 2025 at 06:01pm
Listed by:
Cheryl L Corbin 864-680-6001,
Ponce Realty Group
Bought with:
Non-MLS Member
NON MEMBER
Source: SAR,MLS#: 322550
Facts & features
Interior
Bedrooms & bathrooms
- Bedrooms: 4
- Bathrooms: 2
- Full bathrooms: 2
- Main level bathrooms: 2
- Main level bedrooms: 4
Primary bedroom
- Area: 212.61
- Dimensions: 14'4x14'10
Bedroom 2
- Area: 156.25
- Dimensions: 12'6x12'6
Bedroom 3
- Area: 137.5
- Dimensions: 12'6x11'
Bedroom 4
- Area: 137.5
- Dimensions: 12'6x11'
Dining room
- Area: 103.74
- Dimensions: 8'1"x12'10
Kitchen
- Area: 175.39
- Dimensions: 13'8x12'10
Living room
- Area: 552.81
- Dimensions: 25'5x21'9
Other
- Description: Laundry room
- Area: 46.71
- Dimensions: 9'6x4'11
Other
- Description: Flex room/5th bedroom
- Area: 173.06
- Dimensions: 17'9x9'9
Heating
- Forced Air, Heat Pump, Electricity
Cooling
- Central Air, Heat Pump, Electricity
Appliances
- Included: Dishwasher, Microwave, Electric Water Heater
- Laundry: 1st Floor, Walk-In, Washer Hookup, Electric Dryer Hookup
Features
- Soaking Tub, Open Floorplan, Split Bedroom Plan
- Flooring: Carpet, Ceramic Tile, Wood
- Has basement: No
- Has fireplace: Yes
- Fireplace features: Outside
Interior area
- Total interior livable area: 1,989 sqft
- Finished area above ground: 1,989
- Finished area below ground: 0
Property
Parking
- Total spaces: 2
- Parking features: Attached, Garage, Garage Door Opener, Attached Garage
- Attached garage spaces: 2
- Has uncovered spaces: Yes
Features
- Levels: One and One Half
- Patio & porch: Deck, Porch, Screened
- Pool features: In Ground
- Fencing: Fenced
Lot
- Size: 0.65 Acres
- Dimensions: 102 x 288 x 101 x 317
- Features: Level, Sloped
- Topography: Level,Sloping
Details
- Parcel number: 2220024889
Construction
Type & style
- Home type: SingleFamily
- Architectural style: Traditional
- Property subtype: Single Family Residence
Materials
- Vinyl Siding
- Foundation: Slab
- Roof: Architectural
Condition
- New construction: No
- Year built: 2012
Utilities & green energy
- Electric: Duke
- Sewer: Septic Tank
- Water: Public, Sptbg
Community & neighborhood
Location
- Region: Inman
- Subdivision: Rolling River
HOA & financial
HOA
- Has HOA: Yes
- HOA fee: $275 annually
Price history
| Date | Event | Price |
|---|---|---|
| 6/23/2025 | Sold | $420,000$211/sqft |
Source: | ||
| 5/2/2025 | Pending sale | $420,000$211/sqft |
Source: | ||
| 4/22/2025 | Price change | $420,000-4.5%$211/sqft |
Source: | ||
| 4/15/2025 | Listed for sale | $440,000+151.4%$221/sqft |
Source: | ||
| 10/4/2013 | Sold | $175,000+733.3%$88/sqft |
Source: | ||
Public tax history
| Year | Property taxes | Tax assessment |
|---|---|---|
| 2025 | -- | $9,298 |
| 2024 | $1,485 +0.8% | $9,298 |
| 2023 | $1,474 | $9,298 +15% |
Find assessor info on the county website
Neighborhood: 29349
Nearby schools
GreatSchools rating
- 5/10Oakland Elementary SchoolGrades: PK-5Distance: 2.1 mi
- 7/10Boiling Springs Middle SchoolGrades: 6-8Distance: 2.4 mi
- 7/10Boiling Springs High SchoolGrades: 9-12Distance: 3.8 mi
Schools provided by the listing agent
- Elementary: 2-Oakland
- Middle: 2-Boiling Springs
- High: 2-Boiling Springs
Source: SAR. This data may not be complete. We recommend contacting the local school district to confirm school assignments for this home.
Get a cash offer in 3 minutes
Find out how much your home could sell for in as little as 3 minutes with a no-obligation cash offer.
Estimated market value$429,400
Get a cash offer in 3 minutes
Find out how much your home could sell for in as little as 3 minutes with a no-obligation cash offer.
Estimated market value
$429,400

