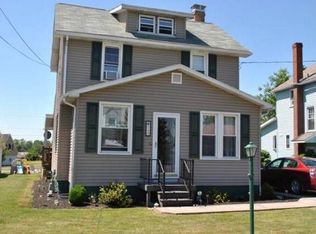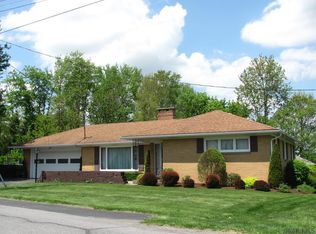Closed
$153,000
555 Harshberger Rd, Johnstown, PA 15905
2beds
1,404sqft
Single Family Residence
Built in 1924
8,712 Square Feet Lot
$163,400 Zestimate®
$109/sqft
$938 Estimated rent
Home value
$163,400
Estimated sales range
Not available
$938/mo
Zestimate® history
Loading...
Owner options
Explore your selling options
What's special
Nestled in a tranquil Upper Yoder Twp neighborhood, this charming brick Cape Cod home showcases meticulous craftsmanship and modern elegance. Recently FULLY RENOVATED, it features a cozy interior with two beautifully appointed bedrooms with spacious closets. A seamless blend of traditional charm and contemporary amenities awaits, including a renovated kitchen w/ stainless steel appliances, updated bathroom, & hardwood floors. The living room features a gas fireplace, creating a warm ambiance. The home is well-insulated, ensuring year-round comfort and energy savings. Ample storage spaces cater to organizational needs, making everyday living effortless. A rear deck overlooks the fenced yard, detached garage and multiple parking spaces.
Zillow last checked: 8 hours ago
Listing updated: March 20, 2025 at 08:23pm
Listed by:
Danielle J Zahurak,
CENTURY 21 ALL SERVICE, INC.
Bought with:
Ralph Rossi, RS344016
PERRY WELLINGTON REALTY
Source: CSMLS,MLS#: 96033808
Facts & features
Interior
Bedrooms & bathrooms
- Bedrooms: 2
- Bathrooms: 1
- Full bathrooms: 1
Bedroom 1
- Description: Walk-In Closet, Hardwood Floors, Cf
- Level: Second
- Area: 273.13
- Dimensions: 17.25 x 15.83
Bedroom 2
- Description: Large Closet, Hardwood Floors, Cf
- Level: Second
- Area: 237.71
- Dimensions: 17.5 x 13.58
Bathroom 1
- Description: Updated, Vanity, Tub/Shower Combo
- Level: Second
- Area: 52.71
- Dimensions: 9.58 x 5.5
Dining room
- Description: Hardwood Floors, Pass-Through Window
- Level: First
- Area: 149.89
- Dimensions: 12.67 x 11.83
Family room
- Description: Bar Room, Wine Refrigerators Included
- Level: First
- Area: 156.21
- Dimensions: 13.58 x 11.5
Kitchen
- Description: Stainless Steel Appliances Included
- Level: First
- Area: 154.13
- Dimensions: 13.5 x 11.42
Living room
- Description: Beautiful Hws, Fireplace, Built-Ins
- Level: First
- Area: 288.75
- Dimensions: 18.33 x 15.75
Heating
- Hot Water
Cooling
- Ceiling Fan(s), Window Unit(s)
Appliances
- Included: Dishwasher, Microwave Hood, Dryer, Range, Refrigerator
- Laundry: In Basement, Open To Basement, W/D Hook-Ups
Features
- Bath Updated, Bookcases, Eat-in Kitchen, Kitchen Updated, Pass Through Counter, Walk-In Closet(s)
- Flooring: Hardwood, Vinyl
- Windows: Double Pane Windows
- Basement: Full,Unfinished
- Number of fireplaces: 1
- Fireplace features: Gas
Interior area
- Total structure area: 1,404
- Total interior livable area: 1,404 sqft
- Finished area above ground: 1,404
- Finished area below ground: 0
Property
Parking
- Total spaces: 2
- Parking features: Gravel, Detached, Integral, Multiple, Off Street
- Attached garage spaces: 2
- Has uncovered spaces: Yes
Features
- Levels: One and One Half
- Patio & porch: Covered
- Pool features: None
- Fencing: Fenced
Lot
- Size: 8,712 sqft
- Dimensions: 71 x 124
- Features: Irregular Lot
Details
- Parcel number: 062077894
- Zoning description: Residential
Construction
Type & style
- Home type: SingleFamily
- Architectural style: 1.5 Story
- Property subtype: Single Family Residence
Materials
- Brick
- Roof: Shingle
Condition
- Year built: 1924
Utilities & green energy
- Sewer: Public Sewer
- Water: Public
- Utilities for property: Natural Gas Connected
Community & neighborhood
Location
- Region: Johnstown
Price history
| Date | Event | Price |
|---|---|---|
| 8/9/2024 | Sold | $153,000+3.4%$109/sqft |
Source: | ||
| 7/8/2024 | Pending sale | $148,000$105/sqft |
Source: | ||
| 7/1/2024 | Listed for sale | $148,000+167.6%$105/sqft |
Source: | ||
| 4/1/2013 | Sold | $55,300$39/sqft |
Source: Public Record Report a problem | ||
Public tax history
| Year | Property taxes | Tax assessment |
|---|---|---|
| 2025 | $2,091 | $15,800 |
| 2024 | $2,091 | $15,800 |
| 2023 | $2,091 -0.4% | $15,800 |
Find assessor info on the county website
Neighborhood: Elim
Nearby schools
GreatSchools rating
- 7/10Westmont Hilltop El SchoolGrades: K-6Distance: 0.8 mi
- 5/10Westmont Hilltop HSGrades: 7-12Distance: 2.1 mi
Schools provided by the listing agent
- District: Westmont Hilltop
Source: CSMLS. This data may not be complete. We recommend contacting the local school district to confirm school assignments for this home.

Get pre-qualified for a loan
At Zillow Home Loans, we can pre-qualify you in as little as 5 minutes with no impact to your credit score.An equal housing lender. NMLS #10287.

