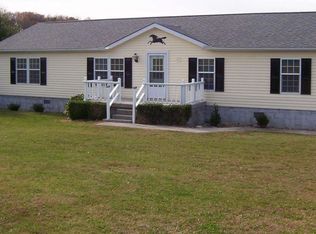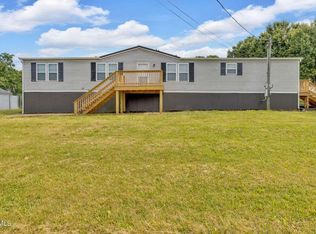Sold for $223,650
$223,650
555 Green Hill Rd, Dandridge, TN 37725
3beds
1,196sqft
Single Family Residence, Manufactured Home, Residential
Built in 1996
0.47 Acres Lot
$225,800 Zestimate®
$187/sqft
$1,544 Estimated rent
Home value
$225,800
Estimated sales range
Not available
$1,544/mo
Zestimate® history
Loading...
Owner options
Explore your selling options
What's special
Welcome to 555 Green Hill Rd, Dandridge, TN—a beautifully updated 3-bedroom, 2-bath manufactured home that's perfect for first-time buyers seeking comfort, convenience, and value in one of East Tennessee's most desirable communities. This move-in ready home boasts 1,196 square feet of thoughtfully designed living space, featuring gleaming hardwood floors, a cozy fireplace, and a recently remodeled kitchen with brand new appliances, tiled floors, and a handy pantry. The spacious primary suite offers a renovated bathroom complete with a separate shower, soaking tub, and a walk-in closet, while the additional bedrooms each include walk-in closets and new blinds for added privacy and comfort.
Set on nearly half an acre of gently sloping land, this property provides ample outdoor space for children to play, pets to roam, or for you to start your own garden. Enjoy the Tennessee seasons from your new front and rear porches, or take advantage of the fresh asphalt driveway and convenient storage shed for all your outdoor needs. The home's vinyl siding and updated roof ensure low-maintenance living, while the absence of an HOA gives you the freedom to truly make this property your own.
Location is everything, and 555 Green Hill Rd delivers. Situated just 4 miles from Douglas Lake, you'll have endless opportunities for boating, fishing, and lakeside recreation. Families will appreciate the proximity to top-rated schools, including Piedmont Elementary, Maury Middle, and Jefferson High School, all within a short drive. Commuters and adventure-seekers alike will love the easy access to Knoxville, Pigeon Forge, Gatlinburg, Sevierville, and the breathtaking Smoky Mountains—making this home a true gateway to all the attractions and amenities that make Dandridge such a sought-after destination.
At this price point, homes with this combination of updates, land, and location are rare and move quickly. Whether you're looking for your first home or a smart investment, 555 Green Hill Rd offers unmatched value and a welcoming neighborhood atmosphere. Don't miss your chance to secure this exceptional property—schedule your private showing today and take the first step toward homeownership in beautiful Dandridge, Tennessee
Zillow last checked: 8 hours ago
Listing updated: October 13, 2025 at 12:57pm
Listed by:
Benson Bryant 865-940-1303,
Jackson Real Estate & Auction
Bought with:
Non Member
Non Member - Sales
Source: Lakeway Area AOR,MLS#: 706007
Facts & features
Interior
Bedrooms & bathrooms
- Bedrooms: 3
- Bathrooms: 2
- Full bathrooms: 2
- Main level bathrooms: 2
- Main level bedrooms: 3
Heating
- Electric
Cooling
- Electric
Appliances
- Included: Dishwasher, Electric Oven, Electric Range, Refrigerator
- Laundry: Electric Dryer Hookup, Inside, Laundry Room, Main Level
Features
- Pantry, Soaking Tub
- Flooring: Combination
- Windows: Shutters
- Has basement: No
- Number of fireplaces: 1
Interior area
- Total structure area: 1,196
- Total interior livable area: 1,196 sqft
- Finished area above ground: 1,196
- Finished area below ground: 0
Property
Features
- Levels: One
- Stories: 1
- Patio & porch: Deck, Porch
- Exterior features: Storage
Lot
- Size: 0.47 Acres
- Dimensions: 100.1 x 208.2
- Features: Gentle Sloping
Details
- Additional structures: Shed(s)
- Parcel number: 067O B 014.00
Construction
Type & style
- Home type: MobileManufactured
- Property subtype: Single Family Residence, Manufactured Home, Residential
Materials
- Vinyl Siding
- Roof: Composition,Shingle
Condition
- Updated/Remodeled
- New construction: No
- Year built: 1996
Utilities & green energy
- Electric: 220 Volts in Laundry
- Sewer: Septic Tank
- Water: Public
- Utilities for property: Electricity Connected, Water Connected
Community & neighborhood
Location
- Region: Dandridge
Other
Other facts
- Road surface type: Paved
Price history
| Date | Event | Price |
|---|---|---|
| 10/13/2025 | Sold | $223,650+1.7%$187/sqft |
Source: | ||
| 8/17/2025 | Pending sale | $219,900$184/sqft |
Source: | ||
| 8/11/2025 | Price change | $219,900-6.3%$184/sqft |
Source: | ||
| 6/12/2025 | Price change | $234,789-0.4%$196/sqft |
Source: | ||
| 5/1/2025 | Listed for sale | $235,789$197/sqft |
Source: | ||
Public tax history
| Year | Property taxes | Tax assessment |
|---|---|---|
| 2025 | $422 +4.2% | $28,300 |
| 2024 | $405 +32% | $28,300 +112.4% |
| 2023 | $306 +5% | $13,325 |
Find assessor info on the county website
Neighborhood: 37725
Nearby schools
GreatSchools rating
- 4/10Jefferson Virtual AcademyGrades: 1-12Distance: 3.5 mi
- 6/10Jefferson Co High SchoolGrades: 9-12Distance: 2.5 mi
- 7/10Piedmont Elementary SchoolGrades: PK-5Distance: 2.4 mi
Schools provided by the listing agent
- Elementary: Piedmont
- Middle: Maury
- High: Jefferson
Source: Lakeway Area AOR. This data may not be complete. We recommend contacting the local school district to confirm school assignments for this home.

