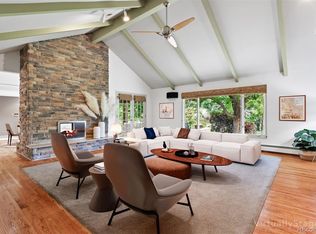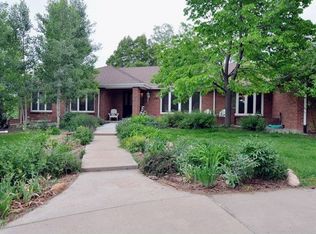This recently renovated Mid-Century modern sits on 2.27 acres with a 4-stall barn & horse pasture. 120 windows flood this home with natural light. No expense spared on recent updates including new hardwood flooring, custom mahogany doors, beamed ceilings, and fencing & landscaping. The great room is the perfect place to entertain with a spacious kitchen w/ quartz counters, high-end appliances, and island with breakfast bar. Living & dining adjoin with windows overlooking the back patio, a copper-topped wood burning fireplace, and built-in wine storage/bar. A decadent master boasts a custom walk-in closet where clerestory windows provide natural light, a coffee bar, cozy sitting area with fireplace and luxury bath. A study, 2 family rooms, a gallery, 3 more bedrooms, and 4 baths complete this home. Enveloped by mature landscaping amid 80' cottonwood trees & located within the quiet Shadycroft Acres community yet it is a short walk or bike ride to Heritage High and Downtown Littleton.
This property is off market, which means it's not currently listed for sale or rent on Zillow. This may be different from what's available on other websites or public sources.

