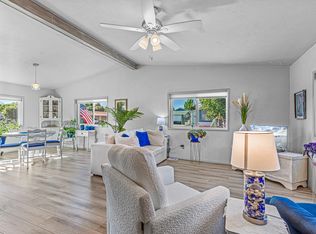Closed
$310,000
555 Freeman Rd UNIT 94, Central Point, OR 97502
3beds
2baths
1,620sqft
Manufactured On Land, Manufactured Home
Built in 1989
5,227.2 Square Feet Lot
$-- Zestimate®
$191/sqft
$2,368 Estimated rent
Home value
Not available
Estimated sales range
Not available
$2,368/mo
Zestimate® history
Loading...
Owner options
Explore your selling options
What's special
Come enjoy the peace, quiet and security at the The Meadows, the most sought after 55+ community in Southern Oregon! This spacious 3 bed, 2 bath home offers an open layout with 1,620 SF, separate living room and den, and a split design with the master suite on one end of the home and two additional bedrooms on the other end. It also offers an attached two car garage with room for storage, a nice size covered patio, garden shed, and a beautiful backyard with mature, easy-care landscaping. The Meadows is a wonderful neighborhood to call home with lots of community spaces to enjoy: game room, library, exercise room, pool, event space and more. Don't miss out on this one!
Zillow last checked: 8 hours ago
Listing updated: August 18, 2025 at 11:29am
Listed by:
John L. Scott Medford 541-779-3611
Bought with:
Windermere Van Vleet & Assoc2
Source: Oregon Datashare,MLS#: 220177429
Facts & features
Interior
Bedrooms & bathrooms
- Bedrooms: 3
- Bathrooms: 2
Heating
- Electric, Forced Air, Heat Pump
Cooling
- Central Air
Appliances
- Included: Dishwasher, Disposal, Dryer, Refrigerator, Washer, Water Heater
Features
- Open Floorplan, Vaulted Ceiling(s), Walk-In Closet(s)
- Flooring: Carpet
- Basement: None
- Has fireplace: No
- Common walls with other units/homes: No Common Walls
Interior area
- Total structure area: 1,620
- Total interior livable area: 1,620 sqft
Property
Parking
- Total spaces: 2
- Parking features: Attached, Driveway, Garage Door Opener
- Attached garage spaces: 2
- Has uncovered spaces: Yes
Features
- Levels: One
- Stories: 1
- Patio & porch: Patio
- Fencing: Fenced
Lot
- Size: 5,227 sqft
- Features: Landscaped, Level
Details
- Parcel number: 10739368
- Zoning description: R-3
- Special conditions: Standard
Construction
Type & style
- Home type: MobileManufactured
- Architectural style: Ranch
- Property subtype: Manufactured On Land, Manufactured Home
Materials
- Foundation: Block
- Roof: Composition
Condition
- New construction: No
- Year built: 1989
Utilities & green energy
- Sewer: Public Sewer
- Water: Public
Community & neighborhood
Location
- Region: Central Point
HOA & financial
HOA
- Has HOA: Yes
- HOA fee: $135 monthly
- Amenities included: Clubhouse, Fitness Center, Pool, Sewer, Trash
Other
Other facts
- Body type: Double Wide
- Listing terms: Cash,Conventional,FHA,VA Loan
- Road surface type: Paved
Price history
| Date | Event | Price |
|---|---|---|
| 7/24/2024 | Sold | $310,000-4.6%$191/sqft |
Source: | ||
| 7/23/2024 | Listed for sale | $325,000$201/sqft |
Source: | ||
| 6/18/2024 | Pending sale | $325,000$201/sqft |
Source: | ||
| 6/7/2024 | Listed for sale | $325,000$201/sqft |
Source: | ||
| 6/3/2024 | Pending sale | $325,000$201/sqft |
Source: | ||
Public tax history
| Year | Property taxes | Tax assessment |
|---|---|---|
| 2022 | -- | $128,270 +3% |
| 2021 | -- | $124,540 +6.1% |
| 2020 | -- | $117,390 |
Find assessor info on the county website
Neighborhood: 97502
Nearby schools
GreatSchools rating
- 5/10Central Point Elementary SchoolGrades: K-5Distance: 0.6 mi
- 5/10Scenic Middle SchoolGrades: 6-8Distance: 1.5 mi
- 3/10Crater Renaissance AcademyGrades: 9-12Distance: 1.2 mi
