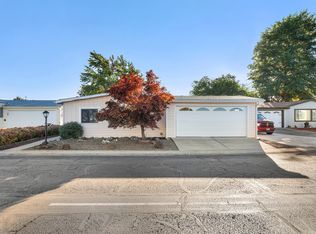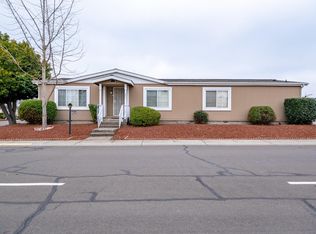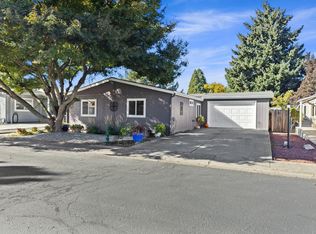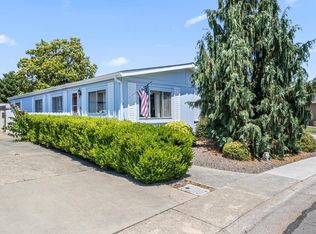Closed
$265,000
555 Freeman Rd UNIT 88, Central Point, OR 97502
2beds
2baths
1,242sqft
Manufactured On Land
Built in 1989
5,227.2 Square Feet Lot
$287,300 Zestimate®
$213/sqft
$1,432 Estimated rent
Home value
$287,300
$273,000 - $302,000
$1,432/mo
Zestimate® history
Loading...
Owner options
Explore your selling options
What's special
Are you searching for a quiet retirement community, a turn-key and inviting home, and almost zero-yard maintenance? Then drop what you are doing and come and tour our newest listing in the highly sought after, The Meadows subdivision. The moment you drive up to this home you'll notice that this is NOT a run-of-the-mill house. Your front porch is covered giving you a great space to enjoy a cup of coffee or tea. The fresh paint on the outside shows this home has been well maintained. As you enter, the vaulted ceilings create a spacious living room feeling. Your new bedrooms are large and give each occupant a great space to make their own. From your primary suite, you can enter the expansive low maintenance back yard with covered deck and room to create whatever you can imagine with the space. But if you wait too long, you won't have the chance. Come and take a tour of this great property.
Zillow last checked: 8 hours ago
Listing updated: February 12, 2025 at 09:34am
Listed by:
Truhome Inc
Bought with:
Truhome Inc
Source: Oregon Datashare,MLS#: 220156659
Facts & features
Interior
Bedrooms & bathrooms
- Bedrooms: 2
- Bathrooms: 2
Heating
- Forced Air
Cooling
- Central Air
Appliances
- Included: Dishwasher, Disposal, Oven, Range, Water Heater
Features
- Linen Closet, Vaulted Ceiling(s)
- Flooring: Carpet, Vinyl
- Windows: Double Pane Windows, Vinyl Frames
- Basement: None
- Has fireplace: No
- Common walls with other units/homes: No Common Walls
Interior area
- Total structure area: 1,242
- Total interior livable area: 1,242 sqft
Property
Parking
- Total spaces: 2
- Parking features: Attached, Driveway
- Attached garage spaces: 2
- Has uncovered spaces: Yes
Features
- Levels: One
- Stories: 1
- Patio & porch: Patio
- Fencing: Fenced
- Has view: Yes
- View description: Neighborhood
Lot
- Size: 5,227 sqft
- Features: Level
Details
- Parcel number: 10737918
- Zoning description: R-3
- Special conditions: Standard
Construction
Type & style
- Home type: MobileManufactured
- Architectural style: Contemporary
- Property subtype: Manufactured On Land
Materials
- Foundation: Concrete Perimeter
- Roof: Composition
Condition
- New construction: No
- Year built: 1989
Utilities & green energy
- Sewer: Public Sewer
- Water: Public
Green energy
- Water conservation: Water-Smart Landscaping
Community & neighborhood
Security
- Security features: Carbon Monoxide Detector(s), Smoke Detector(s)
Senior living
- Senior community: Yes
Location
- Region: Central Point
HOA & financial
HOA
- Has HOA: Yes
- HOA fee: $130 monthly
- Amenities included: Clubhouse, Pool
Other
Other facts
- Listing terms: Cash,Conventional,FHA,VA Loan
- Road surface type: Paved
Price history
| Date | Event | Price |
|---|---|---|
| 2/7/2023 | Sold | $265,000-1.8%$213/sqft |
Source: | ||
| 1/16/2023 | Pending sale | $269,900$217/sqft |
Source: | ||
| 1/9/2023 | Price change | $269,900-1.8%$217/sqft |
Source: | ||
| 12/7/2022 | Listed for sale | $274,900$221/sqft |
Source: | ||
| 12/5/2022 | Pending sale | $274,900$221/sqft |
Source: | ||
Public tax history
| Year | Property taxes | Tax assessment |
|---|---|---|
| 2024 | $2,646 +3.3% | $154,540 +3% |
| 2023 | $2,561 +2.4% | $150,040 |
| 2022 | $2,501 +2.9% | $150,040 +3% |
Find assessor info on the county website
Neighborhood: 97502
Nearby schools
GreatSchools rating
- 5/10Central Point Elementary SchoolGrades: K-5Distance: 0.4 mi
- 5/10Scenic Middle SchoolGrades: 6-8Distance: 1.4 mi
- 3/10Crater Renaissance AcademyGrades: 9-12Distance: 1.1 mi
Schools provided by the listing agent
- Middle: Scenic Middle
- High: Crater High
Source: Oregon Datashare. This data may not be complete. We recommend contacting the local school district to confirm school assignments for this home.



