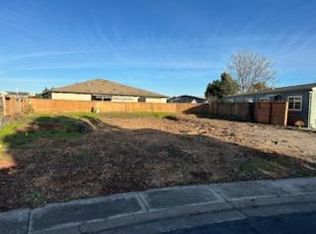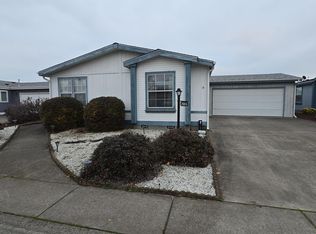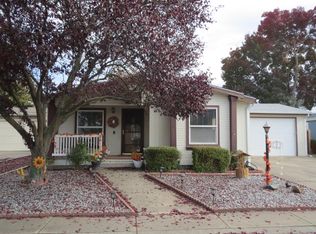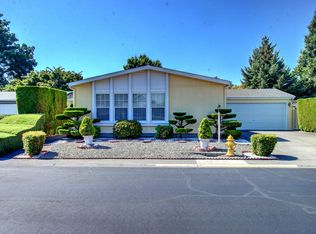Closed
$319,900
555 Freeman Rd UNIT 85, Central Point, OR 97502
3beds
2baths
1,512sqft
Manufactured On Land, Manufactured Home
Built in 1990
4,791.6 Square Feet Lot
$319,800 Zestimate®
$212/sqft
$1,883 Estimated rent
Home value
$319,800
$304,000 - $336,000
$1,883/mo
Zestimate® history
Loading...
Owner options
Explore your selling options
What's special
Nicely maintained home in one of the most desirable 55+ neighborhoods in Central Point, The Meadows. This bright and comfortable home has had many updates in the last several years, including a recently installed roof, new laminate flooring, new countertops, and new vinyl in both bathrooms. The seller also added a newer water heater and white vinyl double-pane windows throughout. Features include kitchen pullouts, up-and-down blinds, comfort-height toilets, ceiling fans, skylights, and solar tubes. Outside offers a 12x14 shade-covered patio, a four-foot driveway extension, and a shade tree on the sunny side of the home. Attached two-car garage and an excellent location close to all amenities. Please bring your clients, they will love this home.
Zillow last checked: 8 hours ago
Listing updated: November 18, 2025 at 03:02pm
Listed by:
John L. Scott Medford 541-779-3611
Bought with:
John L. Scott Ashland
Source: Oregon Datashare,MLS#: 220210797
Facts & features
Interior
Bedrooms & bathrooms
- Bedrooms: 3
- Bathrooms: 2
Heating
- Electric, Heat Pump
Cooling
- Heat Pump
Appliances
- Included: Dishwasher, Disposal, Microwave, Oven, Refrigerator
Features
- Ceiling Fan(s), Primary Downstairs, Vaulted Ceiling(s)
- Flooring: Carpet, Vinyl
- Basement: None
- Has fireplace: No
- Common walls with other units/homes: No Common Walls
Interior area
- Total structure area: 1,512
- Total interior livable area: 1,512 sqft
Property
Parking
- Total spaces: 2
- Parking features: Driveway
- Garage spaces: 2
- Has uncovered spaces: Yes
Features
- Levels: One
- Stories: 1
- Patio & porch: Patio, Porch
- Has view: Yes
- View description: Territorial
Lot
- Size: 4,791 sqft
- Features: Level
Details
- Additional structures: Shed(s)
- Parcel number: 30137688
- Zoning description: R-3
- Special conditions: Standard
Construction
Type & style
- Home type: MobileManufactured
- Architectural style: Traditional
- Property subtype: Manufactured On Land, Manufactured Home
Materials
- Frame
- Foundation: Concrete Perimeter
- Roof: Composition
Condition
- New construction: No
- Year built: 1990
Utilities & green energy
- Sewer: Public Sewer
- Water: Public
Community & neighborhood
Security
- Security features: Carbon Monoxide Detector(s), Smoke Detector(s)
Location
- Region: Central Point
- Subdivision: Meadows Subdivision, The
Other
Other facts
- Body type: Double Wide
- Listing terms: Cash,Conventional,FHA,VA Loan
Price history
| Date | Event | Price |
|---|---|---|
| 11/18/2025 | Sold | $319,900$212/sqft |
Source: | ||
| 10/17/2025 | Pending sale | $319,900$212/sqft |
Source: | ||
Public tax history
| Year | Property taxes | Tax assessment |
|---|---|---|
| 2024 | $2,783 +3.3% | $162,500 +3% |
| 2023 | $2,693 +2.4% | $157,770 |
| 2022 | $2,630 +2.9% | $157,770 +3% |
Find assessor info on the county website
Neighborhood: 97502
Nearby schools
GreatSchools rating
- 5/10Central Point Elementary SchoolGrades: K-5Distance: 0.5 mi
- 5/10Scenic Middle SchoolGrades: 6-8Distance: 1.4 mi
- 3/10Crater Renaissance AcademyGrades: 9-12Distance: 1.1 mi
Schools provided by the listing agent
- Elementary: Jewett Elem
- Middle: Scenic Middle
- High: Crater High
Source: Oregon Datashare. This data may not be complete. We recommend contacting the local school district to confirm school assignments for this home.



