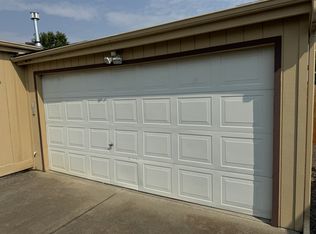Closed
$339,900
555 Freeman Rd UNIT 27, Central Point, OR 97502
3beds
2baths
1,736sqft
Manufactured On Land, Manufactured Home
Built in 1980
6,534 Square Feet Lot
$338,100 Zestimate®
$196/sqft
$1,604 Estimated rent
Home value
$338,100
$311,000 - $362,000
$1,604/mo
Zestimate® history
Loading...
Owner options
Explore your selling options
What's special
This Triple Wide Manufactured home in the Meadows features the pride of ownership. Original owners have taken great care of this home inside and out. 1736 sq. ft of living space, two car garage and three bedrooms and two full bathrooms. As you approach this home you will notice the beautiful covered sitting area that overlooks the creek. Inside the home you will see the vaulted ceiling living room and family room. They kitchen has new counters. Plenty of counter space and storage. Wonderful gas fireplace surrounded by beautiful brick craftsmanship. Two large bedrooms in the front of the home with a large master with slider in the back of the home. The master bedroom has a separate tub and shower. Outside you will find a gorgeous grape arbor and siting areas. The property has a bonus ....a wooden bridge leads to a community area where the owner has cultivated a garden and sitting area over the years. This home has a beautiful set up!
Zillow last checked: 8 hours ago
Listing updated: November 06, 2024 at 07:33pm
Listed by:
RE/MAX Integrity 541-770-3325
Bought with:
RE/MAX Integrity
Source: Oregon Datashare,MLS#: 220165941
Facts & features
Interior
Bedrooms & bathrooms
- Bedrooms: 3
- Bathrooms: 2
Heating
- Heat Pump
Cooling
- Central Air
Appliances
- Included: Dishwasher, Disposal, Double Oven, Water Heater
Features
- Breakfast Bar, Central Vacuum, Fiberglass Stall Shower, Primary Downstairs, Shower/Tub Combo, Vaulted Ceiling(s)
- Flooring: Carpet, Vinyl
- Windows: Double Pane Windows, Vinyl Frames
- Has fireplace: No
- Common walls with other units/homes: No Common Walls
Interior area
- Total structure area: 1,736
- Total interior livable area: 1,736 sqft
Property
Parking
- Total spaces: 2
- Parking features: Attached, Driveway, Garage Door Opener, On Street, RV Access/Parking
- Attached garage spaces: 2
- Has uncovered spaces: Yes
Features
- Levels: One
- Stories: 1
- Has view: Yes
- View description: Neighborhood
Lot
- Size: 6,534 sqft
Details
- Parcel number: 1073869
- Zoning description: TS
- Special conditions: Standard
Construction
Type & style
- Home type: MobileManufactured
- Architectural style: Other
- Property subtype: Manufactured On Land, Manufactured Home
Materials
- Foundation: Concrete Perimeter
- Roof: Composition
Condition
- New construction: No
- Year built: 1980
Utilities & green energy
- Sewer: Public Sewer
- Water: Public
Community & neighborhood
Security
- Security features: Carbon Monoxide Detector(s), Smoke Detector(s)
Community
- Community features: Trail(s)
Senior living
- Senior community: Yes
Location
- Region: Central Point
HOA & financial
HOA
- Has HOA: Yes
- HOA fee: $135 monthly
- Amenities included: Clubhouse, Pool
Other
Other facts
- Body type: Triple Wide
- Listing terms: Cash,Conventional,FHA
Price history
| Date | Event | Price |
|---|---|---|
| 9/20/2023 | Sold | $339,900-2.9%$196/sqft |
Source: | ||
| 7/17/2023 | Pending sale | $349,900$202/sqft |
Source: | ||
| 6/14/2023 | Listed for sale | $349,900$202/sqft |
Source: | ||
Public tax history
| Year | Property taxes | Tax assessment |
|---|---|---|
| 2024 | $2,876 +3.3% | $167,950 +3% |
| 2023 | $2,783 +2.4% | $163,060 |
| 2022 | $2,719 +2.9% | $163,060 +3% |
Find assessor info on the county website
Neighborhood: 97502
Nearby schools
GreatSchools rating
- 5/10Central Point Elementary SchoolGrades: K-5Distance: 0.4 mi
- 5/10Scenic Middle SchoolGrades: 6-8Distance: 1.2 mi
- 3/10Crater Renaissance AcademyGrades: 9-12Distance: 1 mi
