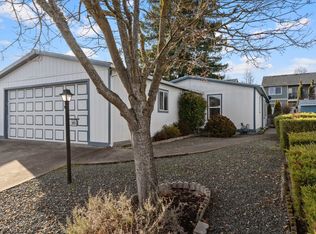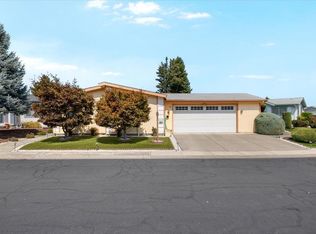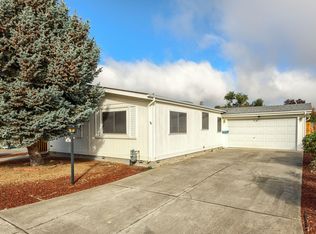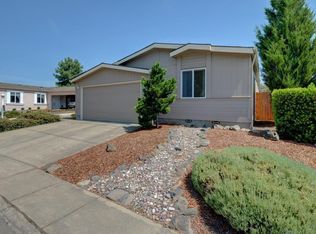Closed
$335,000
555 Freeman Rd UNIT 268, Central Point, OR 97502
3beds
2baths
1,782sqft
Manufactured On Land, Manufactured Home
Built in 1990
6,534 Square Feet Lot
$336,300 Zestimate®
$188/sqft
$1,910 Estimated rent
Home value
$336,300
$299,000 - $377,000
$1,910/mo
Zestimate® history
Loading...
Owner options
Explore your selling options
What's special
This beautiful home is located in The Meadows of Central Point, the most desirable 55+ park in the Rogue Valley. Land is included! The HOA ensures that the grounds are maintained to perfection. For a monthly fee of $135, residents can enjoy all the amenities that come with the park. The amenities include two club houses, a workout facility, a pool and hot tub, a library, a billiards room and a scenic walking path surrounding the park. Additionally, this particular lot offers direct access to the path through a gated entrance. RV parking is available for a reasonable monthly fee.
The home itself features a well-designated split floor plan, which allows for spacious entertainment areas. With 3 bedrooms, this double-wide home also includes various upgrades like a fenced backyard and more. The yard requires very little maintenance and the HOA fee covers sewer and garbage services. New vinyl fencing, expanded patio and raised beds with drip system, along with more upgrades.
Zillow last checked: 8 hours ago
Listing updated: November 09, 2024 at 07:37pm
Listed by:
Keller Williams Realty Southern Oregon 541-608-0447
Bought with:
Ford Real Estate
Source: Oregon Datashare,MLS#: 220180001
Facts & features
Interior
Bedrooms & bathrooms
- Bedrooms: 3
- Bathrooms: 2
Heating
- Electric, Heat Pump
Cooling
- Heat Pump
Appliances
- Included: Dishwasher, Disposal, Dryer, Microwave, Oven, Range, Range Hood, Refrigerator, Washer, Water Heater
Features
- Ceiling Fan(s), Double Vanity, Fiberglass Stall Shower, Open Floorplan, Shower/Tub Combo, Solar Tube(s), Vaulted Ceiling(s), Walk-In Closet(s)
- Flooring: Carpet, Laminate, Vinyl
- Windows: Double Pane Windows, Vinyl Frames
- Has fireplace: No
- Common walls with other units/homes: No Common Walls
Interior area
- Total structure area: 1,782
- Total interior livable area: 1,782 sqft
Property
Parking
- Total spaces: 2
- Parking features: Attached, Driveway, Garage Door Opener
- Attached garage spaces: 2
- Has uncovered spaces: Yes
Features
- Levels: One
- Stories: 1
- Patio & porch: Patio
- Fencing: Fenced
- Has view: Yes
- View description: Territorial
Lot
- Size: 6,534 sqft
- Features: Corner Lot, Drip System, Garden
Details
- Parcel number: 10202448
- Zoning description: R-3
- Special conditions: Standard
Construction
Type & style
- Home type: MobileManufactured
- Architectural style: Other
- Property subtype: Manufactured On Land, Manufactured Home
Materials
- Foundation: Block
- Roof: Composition
Condition
- New construction: No
- Year built: 1990
Utilities & green energy
- Sewer: Public Sewer
- Water: Public
- Utilities for property: Natural Gas Available
Community & neighborhood
Security
- Security features: Carbon Monoxide Detector(s), Smoke Detector(s)
Senior living
- Senior community: Yes
Location
- Region: Central Point
- Subdivision: Meadows Subdivision, The (replat)
HOA & financial
HOA
- Has HOA: Yes
- HOA fee: $135 monthly
- Amenities included: Clubhouse, Fitness Center, Pool, RV/Boat Storage, Sewer, Trash
Other
Other facts
- Listing terms: Cash,Conventional
Price history
| Date | Event | Price |
|---|---|---|
| 8/21/2024 | Sold | $335,000$188/sqft |
Source: | ||
| 5/11/2024 | Pending sale | $335,000$188/sqft |
Source: | ||
| 5/9/2024 | Price change | $335,000-1.5%$188/sqft |
Source: | ||
| 3/1/2024 | Listed for sale | $340,000+13.3%$191/sqft |
Source: | ||
| 9/30/2021 | Sold | $300,000-6.3%$168/sqft |
Source: | ||
Public tax history
| Year | Property taxes | Tax assessment |
|---|---|---|
| 2024 | $3,273 +23.1% | $191,140 +3% |
| 2023 | $2,660 +2.4% | $185,580 |
| 2022 | $2,598 -13.6% | $185,580 +3% |
Find assessor info on the county website
Neighborhood: 97502
Nearby schools
GreatSchools rating
- 5/10Central Point Elementary SchoolGrades: K-5Distance: 0.4 mi
- 5/10Scenic Middle SchoolGrades: 6-8Distance: 1.4 mi
- 3/10Crater Renaissance AcademyGrades: 9-12Distance: 1.1 mi
Schools provided by the listing agent
- Elementary: Central Point Elem
- Middle: Scenic Middle
- High: Crater High
Source: Oregon Datashare. This data may not be complete. We recommend contacting the local school district to confirm school assignments for this home.



