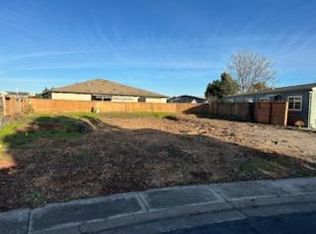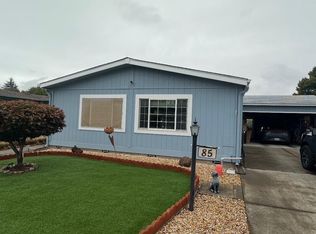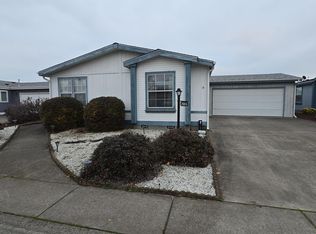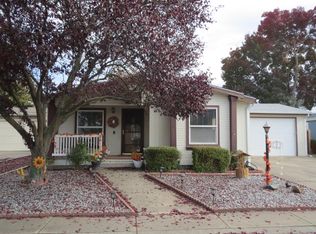Closed
$323,000
555 Freeman Rd UNIT 169, Central Point, OR 97502
2beds
2baths
1,620sqft
Manufactured On Land, Manufactured Home
Built in 1989
5,227.2 Square Feet Lot
$-- Zestimate®
$199/sqft
$2,100 Estimated rent
Home value
Not available
Estimated sales range
Not available
$2,100/mo
Zestimate® history
Loading...
Owner options
Explore your selling options
What's special
Incredible opportunity to own a gorgeous home in sought-after ''Meadows'' in Central Point. This very desirable neighborhood is perfect if you're 55+ - you own the land, so lower monthly fees, + access to some great perks: Clubhouse, pool, sauna, hot tub, fitness room, billiards, and scenic walking paths. The house has been very well cared for, with 2 nice-sized bedrooms and a bonus room that could work as an extra bedroom. (This extra room was a conversion of a sunroom completed years ago.) You'll have two nice-sized bathrooms, huge living room with lots of windows, separate den, lg kitchen w/newer countertops, newer upgraded appliances, plus plenty of custom cabinets throughout. 2 solar tubes allow additional lighting, lg laundry room with xt cabinets & sink. Easy-to-care-for yard w/covered back patio and gate to a walking path. (another very desirable feature ). Landscaped beautifully & 2-car garage w/custom cabinets. Bring your clients, they will love this beautiful home.
Zillow last checked: 8 hours ago
Listing updated: November 07, 2024 at 07:29pm
Listed by:
John L. Scott Medford 541-779-3611
Bought with:
John L. Scott Medford
Source: Oregon Datashare,MLS#: 220168998
Facts & features
Interior
Bedrooms & bathrooms
- Bedrooms: 2
- Bathrooms: 2
Heating
- Forced Air
Cooling
- Central Air
Appliances
- Included: Cooktop, Dishwasher, Dryer, Microwave, Oven, Range
Features
- Ceiling Fan(s), Pantry, Solar Tube(s), Vaulted Ceiling(s), Walk-In Closet(s)
- Flooring: Carpet, Vinyl
- Windows: Vinyl Frames
- Basement: None
- Has fireplace: No
- Common walls with other units/homes: No Common Walls
Interior area
- Total structure area: 1,620
- Total interior livable area: 1,620 sqft
Property
Parking
- Total spaces: 2
- Parking features: Attached, Garage Door Opener
- Attached garage spaces: 2
Features
- Levels: One
- Stories: 1
- Fencing: Fenced
- Has view: Yes
- View description: Neighborhood
Lot
- Size: 5,227 sqft
- Features: Drip System, Garden, Landscaped
Details
- Additional structures: Shed(s)
- Additional parcels included: 30128961
- Parcel number: 10753492
- Zoning description: R-3
- Special conditions: Standard
Construction
Type & style
- Home type: MobileManufactured
- Architectural style: Other
- Property subtype: Manufactured On Land, Manufactured Home
Materials
- Foundation: Concrete Perimeter
- Roof: Composition
Condition
- New construction: No
- Year built: 1989
Utilities & green energy
- Sewer: Public Sewer
- Water: Public
Community & neighborhood
Security
- Security features: Carbon Monoxide Detector(s), Smoke Detector(s)
Senior living
- Senior community: Yes
Location
- Region: Central Point
HOA & financial
HOA
- Has HOA: Yes
- HOA fee: $135 monthly
- Amenities included: Clubhouse, Fitness Center, Park, Pool, Sewer, Trash
Other
Other facts
- Body type: Double Wide
- Listing terms: Cash,Conventional,FHA,VA Loan
Price history
| Date | Event | Price |
|---|---|---|
| 9/25/2023 | Sold | $323,000-3.6%$199/sqft |
Source: | ||
| 8/14/2023 | Pending sale | $335,000$207/sqft |
Source: | ||
| 8/2/2023 | Listed for sale | $335,000$207/sqft |
Source: | ||
Public tax history
| Year | Property taxes | Tax assessment |
|---|---|---|
| 2022 | -- | $84,920 +3% |
| 2021 | -- | $82,440 +6.1% |
| 2020 | -- | $77,710 |
Find assessor info on the county website
Neighborhood: 97502
Nearby schools
GreatSchools rating
- 5/10Central Point Elementary SchoolGrades: K-5Distance: 0.5 mi
- 5/10Scenic Middle SchoolGrades: 6-8Distance: 1.4 mi
- 3/10Crater Renaissance AcademyGrades: 9-12Distance: 1.1 mi
Schools provided by the listing agent
- Elementary: Central Point Elem
- Middle: Scenic Middle
- High: Crater High
Source: Oregon Datashare. This data may not be complete. We recommend contacting the local school district to confirm school assignments for this home.



