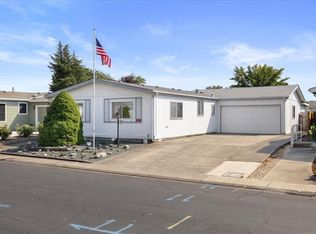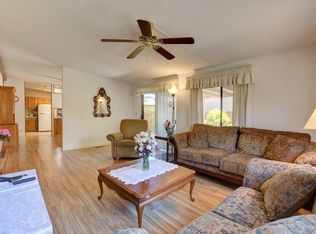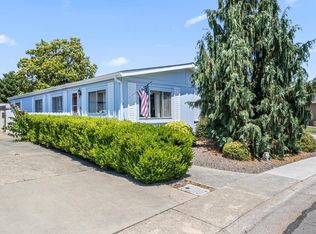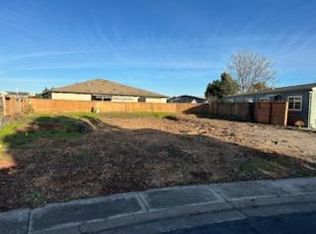Closed
$305,000
555 Freeman Rd UNIT 115, Central Point, OR 97502
2beds
2baths
1,512sqft
Manufactured On Land, Manufactured Home
Built in 1988
5,227.2 Square Feet Lot
$306,500 Zestimate®
$202/sqft
$1,411 Estimated rent
Home value
$306,500
$276,000 - $340,000
$1,411/mo
Zestimate® history
Loading...
Owner options
Explore your selling options
What's special
Very desirable 55+ Community in Central Point, The Meadows! Own your land with very low community fees. Move in ready very well cared for home. 2 oversized bedrooms, 2 full bathrooms. Lg laundry room that includes washer, dryer, storage, sink and solar tube. Large kitchen offers lots of counter space, storage, newer refrigerator and built in desk area. Large great room with lg windows, vaulted ceilings, separate living room or formal dining room. Primary suite w/large bathroom w/walk in shower. 2 car garage with opener. Large covered back patio with easy care landscaping and storage shed. $140 per month covers Clubhouse, pool, sewer, garage and recycling.
Zillow last checked: 8 hours ago
Listing updated: August 29, 2025 at 03:33pm
Listed by:
John L. Scott Medford 5419446000
Bought with:
Redfin
Source: Oregon Datashare,MLS#: 220200034
Facts & features
Interior
Bedrooms & bathrooms
- Bedrooms: 2
- Bathrooms: 2
Heating
- Electric
Cooling
- Heat Pump
Appliances
- Included: Cooktop, Dishwasher, Disposal, Dryer, Oven, Range, Refrigerator, Washer, Water Heater
Features
- Built-in Features, Ceiling Fan(s), Fiberglass Stall Shower, Laminate Counters, Linen Closet, Solar Tube(s), Walk-In Closet(s)
- Flooring: Carpet, Laminate, Vinyl
- Windows: Aluminum Frames
- Has fireplace: No
- Common walls with other units/homes: No Common Walls
Interior area
- Total structure area: 1,512
- Total interior livable area: 1,512 sqft
Property
Parking
- Total spaces: 2
- Parking features: Attached, Concrete, Driveway, Garage Door Opener, On Street
- Attached garage spaces: 2
- Has uncovered spaces: Yes
Features
- Levels: One
- Stories: 1
- Fencing: Fenced
- Has view: Yes
- View description: Territorial
Lot
- Size: 5,227 sqft
- Features: Landscaped, Level
Details
- Additional structures: Shed(s)
- Parcel number: 30137899
- Zoning description: R-3
- Special conditions: Trust
Construction
Type & style
- Home type: MobileManufactured
- Architectural style: Other
- Property subtype: Manufactured On Land, Manufactured Home
Materials
- Foundation: Pillar/Post/Pier
- Roof: Composition
Condition
- New construction: No
- Year built: 1988
Utilities & green energy
- Sewer: Public Sewer
- Water: Public
Community & neighborhood
Security
- Security features: Carbon Monoxide Detector(s), Smoke Detector(s)
Senior living
- Senior community: Yes
Location
- Region: Central Point
HOA & financial
HOA
- Has HOA: Yes
- HOA fee: $140 monthly
- Amenities included: Clubhouse, Fitness Center, Gated, Pool, RV/Boat Storage, Sewer, Trash, Other
Other
Other facts
- Body type: Double Wide
- Listing terms: Cash,Conventional
- Road surface type: Paved
Price history
| Date | Event | Price |
|---|---|---|
| 8/29/2025 | Sold | $305,000$202/sqft |
Source: | ||
| 8/4/2025 | Pending sale | $305,000$202/sqft |
Source: | ||
| 7/28/2025 | Listed for sale | $305,000$202/sqft |
Source: | ||
| 7/3/2025 | Pending sale | $305,000$202/sqft |
Source: | ||
| 6/20/2025 | Price change | $305,000-3.2%$202/sqft |
Source: | ||
Public tax history
| Year | Property taxes | Tax assessment |
|---|---|---|
| 2024 | $2,827 +3.3% | $165,100 +3% |
| 2023 | $2,736 +2.4% | $160,300 |
| 2022 | $2,673 +2.9% | $160,300 +3% |
Find assessor info on the county website
Neighborhood: 97502
Nearby schools
GreatSchools rating
- 5/10Central Point Elementary SchoolGrades: K-5Distance: 0.5 mi
- 5/10Scenic Middle SchoolGrades: 6-8Distance: 1.4 mi
- 3/10Crater Renaissance AcademyGrades: 9-12Distance: 1.1 mi
Schools provided by the listing agent
- Elementary: Central Point Elem
- Middle: Scenic Middle
- High: Crater High
Source: Oregon Datashare. This data may not be complete. We recommend contacting the local school district to confirm school assignments for this home.



