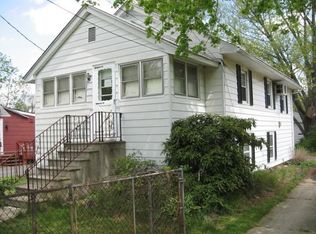Sold for $435,400
$435,400
555 Fairview Rd, Glassboro, NJ 08028
3beds
1,740sqft
Single Family Residence
Built in 1976
2.87 Acres Lot
$462,200 Zestimate®
$250/sqft
$2,788 Estimated rent
Home value
$462,200
$425,000 - $504,000
$2,788/mo
Zestimate® history
Loading...
Owner options
Explore your selling options
What's special
**Multiple Offers received. Highest & Best is due Tuesday, April 22nd by 5:30pm** Welcome to this charming and well-maintained rancher nestled on almost 3 acres of peaceful, open land. This spacious home offers single-level living with a practical layout, including a main-floor laundry room for added convenience. Enjoy the privacy and tranquility of your expansive property while still being close to everything you need. Located in a highly desirable area and within the sought-after Delsea Regional High School District, this home is perfect for families looking for space, comfort, and quality education nearby. Key features include: 3 comfortable bedrooms, 1.5 beautifully updated bathrooms, gorgeous kitchen with custom cabinetry, large island & stainless steel appliances, main-floor laundry, brand-new septic system, and nearly 3 acres of land – ideal for gardening, recreation, or future expansion. Whether you’re starting out or looking to downsize to single-level living with room to roam, this home offers incredible potential. Don’t miss your chance to own a slice of peaceful country living with suburban convenience!
Zillow last checked: 8 hours ago
Listing updated: June 14, 2025 at 05:26am
Listed by:
Anna Rose 609-705-1963,
Keller Williams Prime Realty
Bought with:
Robert Greenblatt, 788893
Weichert Realtors - Moorestown
Source: Bright MLS,MLS#: NJGL2055620
Facts & features
Interior
Bedrooms & bathrooms
- Bedrooms: 3
- Bathrooms: 2
- Full bathrooms: 1
- 1/2 bathrooms: 1
- Main level bathrooms: 2
- Main level bedrooms: 3
Basement
- Area: 0
Heating
- Central, Natural Gas
Cooling
- Central Air, Electric
Appliances
- Included: Electric Water Heater
- Laundry: Main Level
Features
- Basement: Full
- Has fireplace: No
Interior area
- Total structure area: 1,740
- Total interior livable area: 1,740 sqft
- Finished area above ground: 1,740
- Finished area below ground: 0
Property
Parking
- Parking features: Driveway
- Has uncovered spaces: Yes
Accessibility
- Accessibility features: None
Features
- Levels: One
- Stories: 1
- Pool features: None
Lot
- Size: 2.87 Acres
Details
- Additional structures: Above Grade, Below Grade
- Parcel number: 040017100010
- Zoning: MD
- Special conditions: Standard
Construction
Type & style
- Home type: SingleFamily
- Architectural style: Ranch/Rambler
- Property subtype: Single Family Residence
Materials
- Frame
- Foundation: Block
Condition
- New construction: No
- Year built: 1976
Utilities & green energy
- Sewer: On Site Septic
- Water: Well
Community & neighborhood
Location
- Region: Glassboro
- Subdivision: None
- Municipality: ELK TWP
Other
Other facts
- Listing agreement: Exclusive Right To Sell
- Ownership: Fee Simple
Price history
| Date | Event | Price |
|---|---|---|
| 6/13/2025 | Sold | $435,400-3%$250/sqft |
Source: | ||
| 4/28/2025 | Pending sale | $449,000$258/sqft |
Source: | ||
| 4/17/2025 | Listed for sale | $449,000$258/sqft |
Source: | ||
Public tax history
| Year | Property taxes | Tax assessment |
|---|---|---|
| 2025 | $7,758 | $215,800 |
| 2024 | $7,758 -0.9% | $215,800 |
| 2023 | $7,831 -1.2% | $215,800 |
Find assessor info on the county website
Neighborhood: 08028
Nearby schools
GreatSchools rating
- 7/10Aura Elementary SchoolGrades: PK-6Distance: 2 mi
- 5/10Delsea Regional Middle SchoolGrades: 7-8Distance: 4.6 mi
- 4/10Delsea Regional High SchoolGrades: 9-12Distance: 4.6 mi
Schools provided by the listing agent
- High: Delsea Regional H.s.
- District: Elk Township Public Schools
Source: Bright MLS. This data may not be complete. We recommend contacting the local school district to confirm school assignments for this home.
Get a cash offer in 3 minutes
Find out how much your home could sell for in as little as 3 minutes with a no-obligation cash offer.
Estimated market value$462,200
Get a cash offer in 3 minutes
Find out how much your home could sell for in as little as 3 minutes with a no-obligation cash offer.
Estimated market value
$462,200
