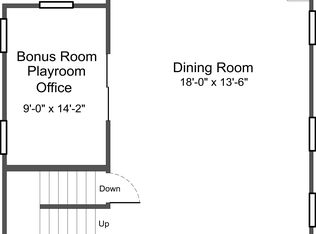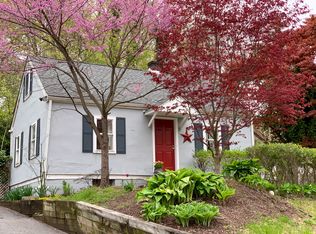Sold for $400,000 on 09/12/24
$400,000
555 Fairview Ave, Media, PA 19063
3beds
1,550sqft
Single Family Residence
Built in 1948
6,534 Square Feet Lot
$429,400 Zestimate®
$258/sqft
$3,139 Estimated rent
Home value
$429,400
$386,000 - $481,000
$3,139/mo
Zestimate® history
Loading...
Owner options
Explore your selling options
What's special
Welcome to 555 Fairview Ave! This FULLY RENOVATED home features luxury vinyl plank flooring, recessed lighting, fully tiled bathrooms, bluetooth speaker exhaust fans, carpeted bedrooms, a beautiful kitchen with brand new appliances, cabinetry and quartz countertops and much more! This home also has a brand new 200 amp electrical service, central HVAC and water heater. The first floor is made up of the living room, kitchen, full half bathroom, 2 hallway closets, master bedroom and master bathroom, The entire 2nd floor is the length of the house and could be used as a bedroom, playroom, office, etc! Walk out of the kitchen to the large deck built with Trex floor boards, aluminum railings and post lights! This house also features a 400 sqft finished basement with a brand new French drain and sump pump. Don't miss your opportunity to move into an essentially brand new home in the highly coveted Rose Tree Media School District. Schedule your showing today!!!
Zillow last checked: 8 hours ago
Listing updated: September 19, 2024 at 03:48pm
Listed by:
Matt Sklodowski 215-317-2201,
Prime Realty Partners
Bought with:
Mrs. Lori J Rogers, RS317577
Keller Williams Main Line
Source: Bright MLS,MLS#: PADE2070508
Facts & features
Interior
Bedrooms & bathrooms
- Bedrooms: 3
- Bathrooms: 2
- Full bathrooms: 2
- Main level bathrooms: 2
- Main level bedrooms: 2
Basement
- Description: Percent Finished: 50.0
- Area: 400
Heating
- Heat Pump, Electric
Cooling
- Central Air, Electric
Appliances
- Included: Dishwasher, Disposal, Dryer, Exhaust Fan, Microwave, Oven/Range - Electric, Refrigerator, Washer, Electric Water Heater
Features
- Ceiling Fan(s), Combination Kitchen/Dining, Family Room Off Kitchen, Recessed Lighting, Walk-In Closet(s), Dry Wall
- Flooring: Carpet, Luxury Vinyl, Tile/Brick
- Basement: Drainage System,Walk-Out Access,Windows,Sump Pump
- Has fireplace: No
Interior area
- Total structure area: 1,550
- Total interior livable area: 1,550 sqft
- Finished area above ground: 1,150
- Finished area below ground: 400
Property
Parking
- Total spaces: 3
- Parking features: Asphalt, Driveway
- Uncovered spaces: 3
Accessibility
- Accessibility features: Doors - Swing In
Features
- Levels: Bi-Level,Two
- Stories: 2
- Pool features: None
Lot
- Size: 6,534 sqft
- Dimensions: 50.00 x 150.00
Details
- Additional structures: Above Grade, Below Grade
- Parcel number: 27000060400
- Zoning: RESIDENTIAL
- Special conditions: Standard
Construction
Type & style
- Home type: SingleFamily
- Property subtype: Single Family Residence
Materials
- Block, CPVC/PVC, Vinyl Siding, Tile
- Foundation: Block
- Roof: Architectural Shingle
Condition
- Excellent
- New construction: No
- Year built: 1948
- Major remodel year: 2024
Utilities & green energy
- Electric: 200+ Amp Service
- Sewer: Public Sewer
- Water: Public
Community & neighborhood
Location
- Region: Media
- Subdivision: None Available
- Municipality: MIDDLETOWN TWP
Other
Other facts
- Listing agreement: Exclusive Right To Sell
- Listing terms: Cash,Conventional,FHA
- Ownership: Fee Simple
Price history
| Date | Event | Price |
|---|---|---|
| 9/12/2024 | Sold | $400,000-2.2%$258/sqft |
Source: | ||
| 8/8/2024 | Contingent | $409,000$264/sqft |
Source: | ||
| 8/6/2024 | Price change | $409,000-2.4%$264/sqft |
Source: | ||
| 7/30/2024 | Price change | $419,000-2.3%$270/sqft |
Source: | ||
| 7/23/2024 | Price change | $429,000-4.5%$277/sqft |
Source: | ||
Public tax history
| Year | Property taxes | Tax assessment |
|---|---|---|
| 2025 | $5,887 +41% | $286,110 +32.5% |
| 2024 | $4,175 +3.6% | $215,930 |
| 2023 | $4,028 +2.6% | $215,930 |
Find assessor info on the county website
Neighborhood: 19063
Nearby schools
GreatSchools rating
- 8/10Indian Lane El SchoolGrades: K-5Distance: 1 mi
- 8/10Springton Lake Middle SchoolGrades: 6-8Distance: 3.8 mi
- 9/10Penncrest High SchoolGrades: 9-12Distance: 2.8 mi
Schools provided by the listing agent
- District: Rose Tree Media
Source: Bright MLS. This data may not be complete. We recommend contacting the local school district to confirm school assignments for this home.

Get pre-qualified for a loan
At Zillow Home Loans, we can pre-qualify you in as little as 5 minutes with no impact to your credit score.An equal housing lender. NMLS #10287.
Sell for more on Zillow
Get a free Zillow Showcase℠ listing and you could sell for .
$429,400
2% more+ $8,588
With Zillow Showcase(estimated)
$437,988
