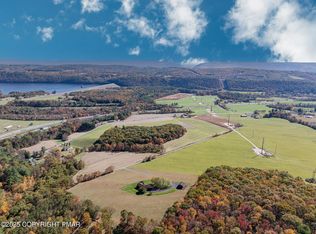TRUE OUTDOOR LOG HOME LIFESTYLE Set Overlooking Beltzville State Lake & Plush Pocono Mountain Views, this Original Cottage Feel Log Cabin Offers Extended 3-LEVELS of FINISHED ADDITION Living Space Keeping the Integrity of the AUTHENTIC RUSTIC STYLE Throughout with Modern Touches Situated on Private 7.78 ACRES! Meticulously Maintained 5BR 2.5BA Log Home Features GREAT ROOM Entry from Extended Tile Foyer, Grand FLOOR-TO-CEILING STONE FIREPLACE & Impressive Vaulted Ceilings Along with 2 Bedrooms, Main Bath & REC ROOM/Bunker Room Additional Sleeping Quarters! 2nd Level Features UPDATED KITCHEN w/ New Stainless Steel Appliances & Stone Counters w/ Dining Area & Original Living Room Extending to the New LIVING ROOM ADDITION w/ Lake Views! 3rd Level Offers Sleeping LOFT & Impressive MASTER...
This property is off market, which means it's not currently listed for sale or rent on Zillow. This may be different from what's available on other websites or public sources.

