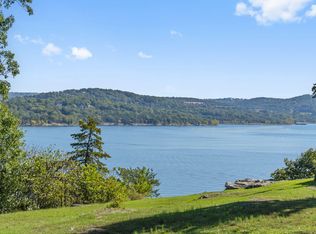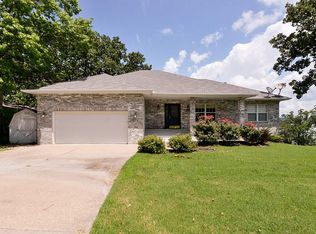MY...MY...MY!!! Your forever home with magical views of Table Rock Lake! Open floor plan with a wall of windows in both the family room and master bedroom that allows the streaming of natural light that flows throughout this lake front home. Designed with entertaining in mind with a spacious and bright kitchen with cabinets and counter space galore and a family room with fireplace to cozy up to with a book for relaxing on a cool winter evening. Generous sized bedrooms and the gentle walk to the water makes this home one you will not want to pass up. There is a 9 x 24 boat slip available for additional $$$. A lake home has always been an AMAZING escape, but never more so than now! Lot 19 is NOT included in this parcel. Aerial view of lot 19 is for location only.
This property is off market, which means it's not currently listed for sale or rent on Zillow. This may be different from what's available on other websites or public sources.


