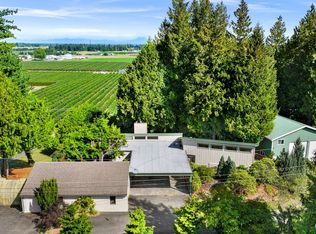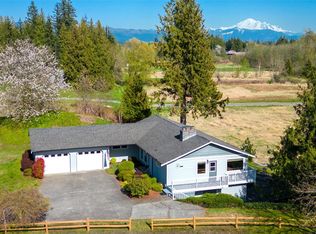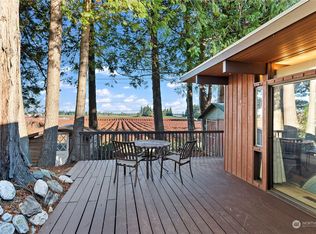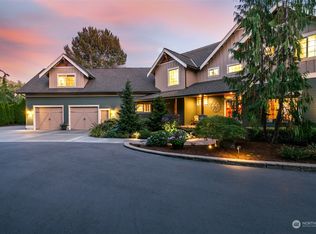Sold
Listed by:
Bethnie Morrison,
Coldwell Banker Bain,
Jeffery Morrison,
Coldwell Banker Bain
Bought with: John L. Scott Bellingham
$745,000
555 E Hemmi Road, Lynden, WA 98264
3beds
2,088sqft
Single Family Residence
Built in 1972
5.11 Acres Lot
$778,000 Zestimate®
$357/sqft
$3,133 Estimated rent
Home value
$778,000
$739,000 - $817,000
$3,133/mo
Zestimate® history
Loading...
Owner options
Explore your selling options
What's special
Impeccably maintained home on 5.11-acres in the Meridian School District. Enter the bright living space kept cozy by a gas fireplace and enjoy the beautiful territorial views accented by up-lighting under T&G ceilings. Adjoining kitchen offers ample storage space, breakfast bar, S/S appliances, dining area and entry point to the newer Timbertech deck: perfect for enjoying nature with your company. Main level also offers primary bedroom with bright ensuite and large linen closet PLUS a work-from-home office. Large lower level features a family room w/ wood stove, surround sound, Maple floors & access to the beautiful, mature Japanese stye gardens, fruit trees and a playhouse. 3-car detached garage has a bonus shop space in the lower level.
Zillow last checked: 8 hours ago
Listing updated: November 09, 2023 at 11:49am
Listed by:
Bethnie Morrison,
Coldwell Banker Bain,
Jeffery Morrison,
Coldwell Banker Bain
Bought with:
Barbara Thevenaz, 22036411
John L. Scott Bellingham
Source: NWMLS,MLS#: 2154633
Facts & features
Interior
Bedrooms & bathrooms
- Bedrooms: 3
- Bathrooms: 2
- Full bathrooms: 1
- 3/4 bathrooms: 1
- Main level bedrooms: 1
Primary bedroom
- Level: Main
Bedroom
- Level: Lower
Bedroom
- Level: Lower
Bathroom full
- Level: Lower
Bathroom three quarter
- Level: Main
Den office
- Level: Main
Dining room
- Level: Main
Entry hall
- Level: Main
Family room
- Level: Lower
Kitchen with eating space
- Level: Main
Living room
- Level: Main
Utility room
- Level: Lower
Heating
- Fireplace(s), 90%+ High Efficiency, Heat Pump
Cooling
- Central Air, Forced Air, HEPA Air Filtration
Appliances
- Included: Dishwasher_, Dryer, GarbageDisposal_, Refrigerator_, StoveRange_, Washer, Dishwasher, Garbage Disposal, Refrigerator, StoveRange, Water Heater: Propane, Water Heater Location: Utility Room
Features
- Bath Off Primary, Ceiling Fan(s), Dining Room
- Flooring: Ceramic Tile, Engineered Hardwood, Vinyl, Carpet
- Doors: French Doors
- Windows: Double Pane/Storm Window
- Basement: Finished
- Number of fireplaces: 2
- Fireplace features: Gas, Wood Burning, Lower Level: 1, Main Level: 1, Fireplace
Interior area
- Total structure area: 2,088
- Total interior livable area: 2,088 sqft
Property
Parking
- Total spaces: 3
- Parking features: RV Parking, Detached Garage, Off Street
- Garage spaces: 3
Features
- Levels: Two
- Stories: 2
- Entry location: Main
- Patio & porch: Ceramic Tile, Wall to Wall Carpet, Bath Off Primary, Ceiling Fan(s), Double Pane/Storm Window, Dining Room, French Doors, Jetted Tub, Vaulted Ceiling(s), Fireplace, Water Heater
- Spa features: Bath
- Has view: Yes
- View description: Mountain(s), Territorial
Lot
- Size: 5.11 Acres
- Dimensions: 192' x 1129 x '187' x 1084'
- Features: Dead End Street, Paved, Secluded, Cable TV, Deck, High Speed Internet, Irrigation, Outbuildings, Patio, Propane, RV Parking, Shop
- Topography: Level,PartialSlope,Rolling,Terraces
- Residential vegetation: Fruit Trees, Garden Space, Pasture
Details
- Parcel number: 3903200624590000
- Zoning description: R5A,Jurisdiction: County
- Special conditions: Standard
- Other equipment: Leased Equipment: Propane Tank
Construction
Type & style
- Home type: SingleFamily
- Architectural style: Northwest Contemporary
- Property subtype: Single Family Residence
Materials
- Metal/Vinyl
- Foundation: Slab
- Roof: Composition
Condition
- Very Good
- Year built: 1972
Utilities & green energy
- Electric: Company: PSE
- Sewer: Septic Tank, Company: OSS
- Water: Community, Shared Well, Company: Boots Hill Water Association
- Utilities for property: Astound/Wave, Astound/Wave
Community & neighborhood
Location
- Region: Lynden
- Subdivision: Lynden
Other
Other facts
- Listing terms: Cash Out,Conventional,FHA,VA Loan
- Cumulative days on market: 598 days
Price history
| Date | Event | Price |
|---|---|---|
| 11/9/2023 | Sold | $745,000-0.6%$357/sqft |
Source: | ||
| 9/30/2023 | Pending sale | $749,500$359/sqft |
Source: | ||
| 8/26/2023 | Listed for sale | $749,500+305.1%$359/sqft |
Source: | ||
| 2/10/2000 | Sold | $185,000$89/sqft |
Source: Public Record Report a problem | ||
Public tax history
| Year | Property taxes | Tax assessment |
|---|---|---|
| 2024 | $5,952 +23.6% | $673,710 +9.3% |
| 2023 | $4,814 -9.3% | $616,330 +2.4% |
| 2022 | $5,309 +10.3% | $601,759 +26% |
Find assessor info on the county website
Neighborhood: 98264
Nearby schools
GreatSchools rating
- 6/10Irene Reither Primary SchoolGrades: PK-5Distance: 1.1 mi
- 7/10Meridian Middle SchoolGrades: 6-8Distance: 1 mi
- 5/10Meridian High SchoolGrades: 9-12Distance: 1.4 mi
Schools provided by the listing agent
- Elementary: Irene Reither Primar
- Middle: Meridian Mid
- High: Meridian High
Source: NWMLS. This data may not be complete. We recommend contacting the local school district to confirm school assignments for this home.
Get pre-qualified for a loan
At Zillow Home Loans, we can pre-qualify you in as little as 5 minutes with no impact to your credit score.An equal housing lender. NMLS #10287.



