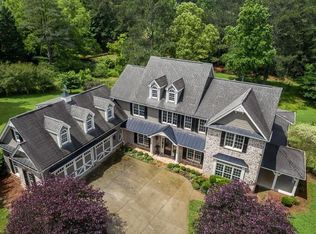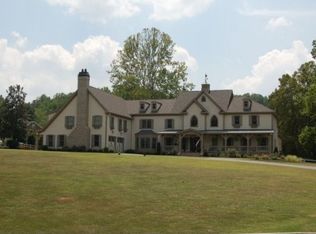Gated Equestrian Estate in the heart of Milton horse country, 8 Acres! Main house features, 4 Bedroom, 5 Full Bath & 2 Half Baths, Grand Curved Staircase, Kitchen & Keeping Room with Fireplace, Formal Parlor, Family Room w/ Stone Fireplace, Bar & Billiard Room walks out to screened front porch overlooking private backyard, Pool & pastures. Master Suite & Retreat is a MUST SEE! His/Her Walk-in Closets w/ Custom Shelves. Full finished Terrace level with Kitchen & Apartment. Detached 3-Car Garage with a 1BR/1BA Apartment above and full bath below used for the pool bath room. The Barn has a 2BR/2BA Apartment above and 6 Stalls show barn, 1 Foaling Stall w/Hot Water, Hot/Cold Wash Rack, Tack Room, Feed Room & Riding Arena below. Fenced Pasture w/ 5 paddocks. Minutes to schools, downtown Milton & Alpharetta and Avalon, shopping, dining & more.
This property is off market, which means it's not currently listed for sale or rent on Zillow. This may be different from what's available on other websites or public sources.

