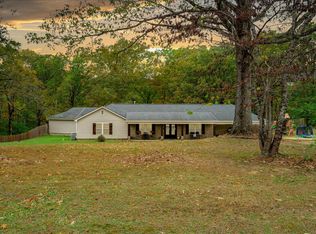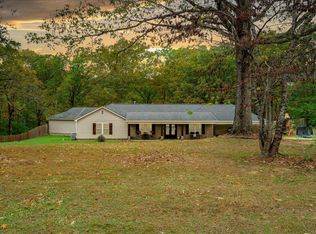Sold for $399,900
$399,900
555 Dogwood Rd, Somerville, TN 38068
3beds
2,949sqft
SingleFamily
Built in 2004
2.26 Acres Lot
$396,500 Zestimate®
$136/sqft
$2,805 Estimated rent
Home value
$396,500
Estimated sales range
Not available
$2,805/mo
Zestimate® history
Loading...
Owner options
Explore your selling options
What's special
Completely Renovated!! This 3BD/3.5BA One Level Brick & Hardee Board Home Offers: DBL Iron Front DRS. Iron Wrapped Cedar Shutters & Cedar/Brick Columns. Back Deck w/Iron Fenced Handrail Overlooking Pond on 2.26 Partially Wooded Acres. 2 Master BRs w/Full Baths - 1 Offers: New Hardwood Flooring, Full BA w/Rustic Charm & Walk-In Hardwood Tiled Shower. 3rd BD w/Rustic Tin Ceiling, New Carpet & New BRCK FLRD Full BA. Hearth Rm w/Stone Gas FP. NEW Kitchen: Island, SFT CLS Cabinets, Appliances. LNDRY.
Facts & features
Interior
Bedrooms & bathrooms
- Bedrooms: 3
- Bathrooms: 4
- Full bathrooms: 3
- 1/2 bathrooms: 1
Heating
- Forced air
Cooling
- Central
Appliances
- Laundry: Washer/Dryer Connections
Features
- Ceiling Fan(s), Breakfast Bar, Kitchen Island, Pantry, Walk-In Closet(s), Split Bedroom Plan, Eat-in Kitchen, Smooth Ceiling, Master Down, Full Bath Down, Luxury Master Bath, Two Masters, 2 Full Master Baths
- Flooring: Tile, Carpet, Hardwood
- Basement: Finished
- Attic: Pull Down Stairs
- Fireplace features: Masonry, Gas Log, Gas Starter, In Den/Great Room, In Keeping/Hearth room
Interior area
- Total interior livable area: 2,949 sqft
Property
Parking
- Total spaces: 2
- Parking features: Carport, Garage - Attached
Features
- Patio & porch: Deck, Patio, Porch
- Exterior features: Wood
- Fencing: Iron Fenced, Iron Fence
- Has view: Yes
- View description: Water
- Has water view: Yes
- Water view: Water
- Waterfront features: Lake/Pond on Property
Lot
- Size: 2.26 Acres
- Features: Some Trees, Wooded, Views, Landscaped
- Residential vegetation: Wooded
Details
- Additional structures: Storage
- Parcel number: 08704700000
Construction
Type & style
- Home type: SingleFamily
- Architectural style: Ranch, Traditional, General Residential
Materials
- Foundation: Footing
- Roof: Composition
Condition
- Year built: 2004
Utilities & green energy
- Electric: 220 Wiring
- Sewer: Septic Tank
- Water: Well
Community & neighborhood
Security
- Security features: Wrought Iron Security Drs
Location
- Region: Somerville
Other
Other facts
- ViewYN: true
- Flooring: Tile, Part Carpet, Part Hardwood
- Sewer: Septic Tank
- WaterSource: Well
- FireplaceYN: true
- InteriorFeatures: Ceiling Fan(s), Breakfast Bar, Kitchen Island, Pantry, Walk-In Closet(s), Split Bedroom Plan, Eat-in Kitchen, Smooth Ceiling, Master Down, Full Bath Down, Luxury Master Bath, Two Masters, 2 Full Master Baths
- ArchitecturalStyle: Ranch, Traditional, General Residential
- CarportYN: true
- ExteriorFeatures: Deck, Patio, Storage, Porch, Iron Fence, Wooded Grounds
- HeatingYN: true
- PatioAndPorchFeatures: Deck, Patio, Porch
- CoolingYN: true
- FoundationDetails: Slab
- FireplacesTotal: 2
- RoomsTotal: 10
- LotFeatures: Some Trees, Wooded, Views, Landscaped
- ParkingFeatures: Carport, Attached, Driveway/Pad
- CoveredSpaces: 2
- FireplaceFeatures: Masonry, Gas Log, Gas Starter, In Den/Great Room, In Keeping/Hearth room
- Vegetation: Wooded
- CurrentUse: Residential, Single Family
- Cooling: Central Air, Ceiling Fan(s), 220 Wiring
- View: Water
- OtherStructures: Storage
- PossibleUse: Residential, Single Family
- Heating: Central, Dual System
- Appliances: Electric Water Heater
- Attic: Pull Down Stairs
- RoomMasterBedroomLevel: First
- RoomKitchenFeatures: Kitchen Island, Pantry, Breakfast Bar, Eat-in Kitchen, Updated/Renovated Kitchen, Kit/DR Combo
- RoomMasterBedroomFeatures: Walk-In Closet(s), Full Bath, Smooth Ceiling, Sitting Area, Hardwood Floor
- RoomMasterBathroomFeatures: Full Bath, Tile Floor
- Roof: Composition Shingles
- LaundryFeatures: Washer/Dryer Connections
- RoomDiningRoomFeatures: LR/DR Combination, Kit/DR Combo
- RoomLivingRoomFeatures: LR/DR Combination, Keeping/Hearth Room
- Fencing: Iron Fenced, Iron Fence
- WaterfrontFeatures: Lake/Pond on Property
- SecurityFeatures: Wrought Iron Security Drs
- Electric: 220 Wiring
- MlsStatus: Contingent
Price history
| Date | Event | Price |
|---|---|---|
| 5/15/2025 | Sold | $399,900+23%$136/sqft |
Source: Public Record Report a problem | ||
| 11/23/2020 | Sold | $325,000+3.2%$110/sqft |
Source: Public Record Report a problem | ||
| 10/20/2020 | Pending sale | $314,900$107/sqft |
Source: REMAX Experts, LLC #10087116 Report a problem | ||
| 10/18/2020 | Listed for sale | $314,900+109.9%$107/sqft |
Source: REMAX Experts, LLC #10087116 Report a problem | ||
| 10/29/2007 | Sold | $150,000+275%$51/sqft |
Source: Public Record Report a problem | ||
Public tax history
| Year | Property taxes | Tax assessment |
|---|---|---|
| 2025 | $965 +0.9% | $103,675 +40% |
| 2024 | $957 | $74,075 |
| 2023 | $957 | $74,075 |
Find assessor info on the county website
Neighborhood: 38068
Nearby schools
GreatSchools rating
- 3/10Oakland Elementary SchoolGrades: PK-5Distance: 1.5 mi
- 4/10West Junior High SchoolGrades: 6-8Distance: 2 mi
- 3/10Fayette Ware Comprehensive High SchoolGrades: 9-12Distance: 8.2 mi
Get pre-qualified for a loan
At Zillow Home Loans, we can pre-qualify you in as little as 5 minutes with no impact to your credit score.An equal housing lender. NMLS #10287.

