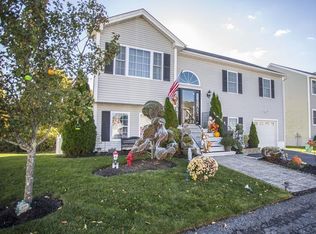Meticulously maintained 3 bedroom colonial sits on almost 1/4 acre of land in a quiet neighborhood with many upgrades & features throughout! 1st floor features an open floor plan, perfect for entertaining. The large, sun drenched living room features hardwood flooring, recessed LED lighting and opens to the dining room & kitchen. Dining Room features hardwoods, brand new light fixture, and a slider that leads you to the composite deck. The kitchen features SS appliances as well as ample cabinet space & island. The full bathroom & laundry space complete the 1st floor. Upstairs you will find the master bedroom complete with his & her closets, 2 good sized guest bedrooms, as well as a full bath w/ a double vanity. The fully finished walk out bsmt. features a family room, a playroom & office space, a 1/2 bath & ample storage space. The fenced in yard features a patio & an oversized above ground pool & shed. C/A throughout, great neighborhood, close proximity to highways/shopping & more!
This property is off market, which means it's not currently listed for sale or rent on Zillow. This may be different from what's available on other websites or public sources.

