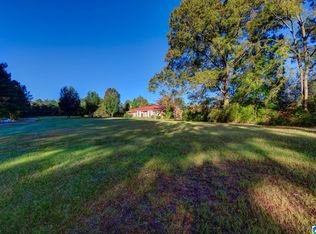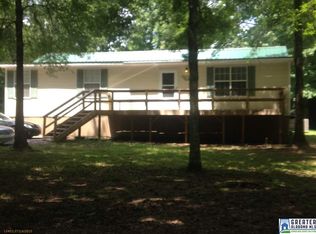This wonderful home is in a quiet area on Deans Ferry Road. Home is only 2 YEARS OLD. So everything is updated and move in ready! Come see this one before it is gone!
This property is off market, which means it's not currently listed for sale or rent on Zillow. This may be different from what's available on other websites or public sources.

