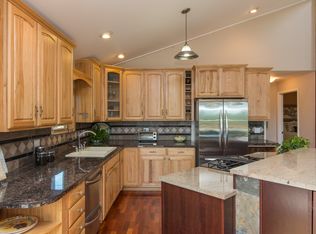4 bedroom with additional sitting room in the master suite and over 2500 sq ft of living space in this one owner Snowden area home. All available upgrades added at the time of purchase including a #40 snowload roof!! Birch cabinets and trim throughout, QUADRAfire wood stove, 15+ private acres, filtered Mt Adams view, 2 large decks, RV hook up, dog kennel and run, detached 2 car garage has 8x10 office built in. Call to see today
This property is off market, which means it's not currently listed for sale or rent on Zillow. This may be different from what's available on other websites or public sources.
