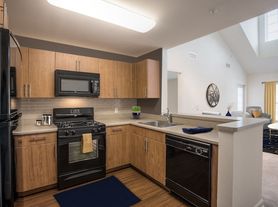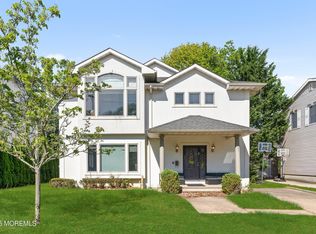Winter 2026/2027! Newly renovated 3 bedroom home offers stainless steel appliances, granite counter tops, spacious living area and a beautiful backyard!
Close to pier village, beach and Monmouth University!
Make this your winter home! ALSO AVAILABLE FOR THIS WINTER 2025/2026
House for rent
Street View
$3,000/mo
555 Cedar Ave, West Long Branch, NJ 07764
3beds
2,208sqft
Price may not include required fees and charges.
Singlefamily
Available now
-- Pets
Central air
-- Laundry
3 Attached garage spaces parking
Forced air, zoned
What's special
Beautiful backyardStainless steel appliancesGranite counter tops
- 4 days |
- -- |
- -- |
Travel times
Looking to buy when your lease ends?
Consider a first-time homebuyer savings account designed to grow your down payment with up to a 6% match & a competitive APY.
Facts & features
Interior
Bedrooms & bathrooms
- Bedrooms: 3
- Bathrooms: 3
- Full bathrooms: 2
- 1/2 bathrooms: 1
Heating
- Forced Air, Zoned
Cooling
- Central Air
Features
- Has basement: Yes
Interior area
- Total interior livable area: 2,208 sqft
Property
Parking
- Total spaces: 3
- Parking features: Attached, Covered
- Has attached garage: Yes
- Details: Contact manager
Features
- Stories: 2
- Exterior features: Architecture Style: Colonial, Detached, Heating system: Forced Air, Heating system: Zoned, Oversized
Details
- Parcel number: 5300021000000012
Construction
Type & style
- Home type: SingleFamily
- Architectural style: Colonial
- Property subtype: SingleFamily
Condition
- Year built: 1906
Community & HOA
Location
- Region: West Long Branch
Financial & listing details
- Lease term: Contact For Details
Price history
| Date | Event | Price |
|---|---|---|
| 11/4/2025 | Listed for rent | $3,000-31%$1/sqft |
Source: MoreMLS #22533424 | ||
| 10/28/2025 | Sold | $925,000-5.1%$419/sqft |
Source: | ||
| 8/3/2025 | Pending sale | $975,000$442/sqft |
Source: | ||
| 8/3/2025 | Listing removed | $4,350$2/sqft |
Source: MoreMLS #22517071 | ||
| 7/15/2025 | Price change | $975,000-2.5%$442/sqft |
Source: | ||

