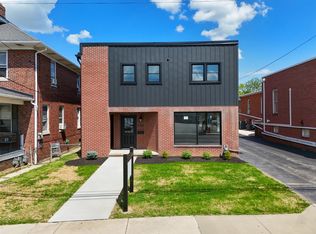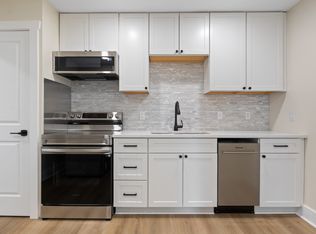Sold for $279,900 on 12/02/24
$279,900
555 Carlisle St, Hanover, PA 17331
2beds
--baths
3,360sqft
Multi Family
Built in 1940
-- sqft lot
$294,300 Zestimate®
$83/sqft
$1,304 Estimated rent
Home value
$294,300
$274,000 - $318,000
$1,304/mo
Zestimate® history
Loading...
Owner options
Explore your selling options
What's special
All brick, multi use 3 Unit in Hanover Borough w/ excellent parking! 2 one bedroom apartments on the second floor. 1440 square foot office space on the first floor was formerly an insurance agency. Mixed use zoning allows for a multitude of uses!
Zillow last checked: 8 hours ago
Listing updated: December 03, 2024 at 05:37am
Listed by:
Jeff Garber 717-465-0571,
RE/MAX Quality Service, Inc.
Bought with:
Kait Brocious, RS344091
Keller Williams Keystone Realty
Source: Bright MLS,MLS#: PAYK2071412
Facts & features
Interior
Bedrooms & bathrooms
- Bedrooms: 2
Basement
- Area: 1680
Heating
- Hot Water, Natural Gas
Cooling
- None
Appliances
- Included: Electric Water Heater
Features
- Basement: Exterior Entry,Partially Finished,Sump Pump
- Has fireplace: No
Interior area
- Total structure area: 5,040
- Total interior livable area: 3,360 sqft
Property
Parking
- Total spaces: 13
- Parking features: Parking Lot, Attached Carport
- Carport spaces: 1
Accessibility
- Accessibility features: None
Features
- Pool features: None
Lot
- Size: 8,581 sqft
Details
- Additional structures: Above Grade, Below Grade
- Parcel number: 670001701500000000
- Zoning: MIXED USE
- Special conditions: Standard
Construction
Type & style
- Home type: MultiFamily
- Architectural style: Other
- Property subtype: Multi Family
Materials
- Brick
- Foundation: Block
- Roof: Rubber
Condition
- Average
- New construction: No
- Year built: 1940
Utilities & green energy
- Electric: 200+ Amp Service
- Sewer: Public Sewer
- Water: Public
Community & neighborhood
Location
- Region: Hanover
- Municipality: HANOVER BORO
Other
Other facts
- Listing agreement: Exclusive Right To Sell
- Listing terms: Cash,Bank Portfolio,Conventional
- Ownership: Fee Simple
Price history
| Date | Event | Price |
|---|---|---|
| 7/2/2025 | Listing removed | $625,000$186/sqft |
Source: | ||
| 6/21/2025 | Price change | $625,000-7.3%$186/sqft |
Source: | ||
| 6/9/2025 | Price change | $674,000-3.6%$201/sqft |
Source: | ||
| 5/12/2025 | Listed for sale | $699,000+149.7%$208/sqft |
Source: | ||
| 12/2/2024 | Sold | $279,900$83/sqft |
Source: | ||
Public tax history
Tax history is unavailable.
Neighborhood: 17331
Nearby schools
GreatSchools rating
- 6/10Clearview El SchoolGrades: K-4Distance: 0.3 mi
- 5/10Hanover Senior High SchoolGrades: 8-12Distance: 1.2 mi
- 5/10Hanover Middle SchoolGrades: 5-8Distance: 1.5 mi
Schools provided by the listing agent
- District: Hanover Public
Source: Bright MLS. This data may not be complete. We recommend contacting the local school district to confirm school assignments for this home.

Get pre-qualified for a loan
At Zillow Home Loans, we can pre-qualify you in as little as 5 minutes with no impact to your credit score.An equal housing lender. NMLS #10287.
Sell for more on Zillow
Get a free Zillow Showcase℠ listing and you could sell for .
$294,300
2% more+ $5,886
With Zillow Showcase(estimated)
$300,186
