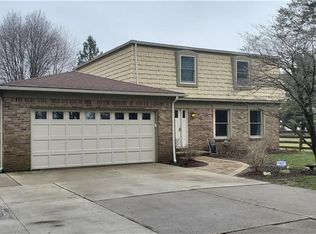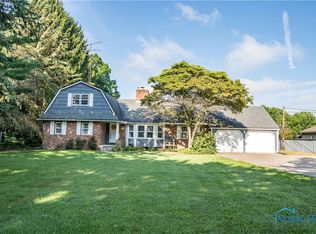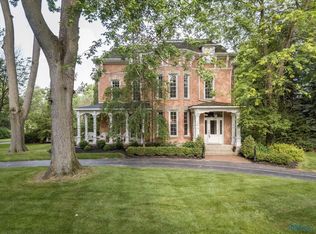STUNNING HOME IN THE HEART OF WATERVILLE WITH ROOM TO GROW! 5 bed/3.5 bath home on 1.75 acres. Updates galore! Large family room w/high-end flooring & fireplace. Huge granite kitchen w/hickory cabinets & tile floor. Master with his and her walk-in closets. Sunroom w/heated tile, cedar wood & Pella windows. Updated baths. Maple hardwood upstairs. Newer roof, A/C, siding, Anderson windows, patio doors and landscaping. OUTSTANDING!
This property is off market, which means it's not currently listed for sale or rent on Zillow. This may be different from what's available on other websites or public sources.



