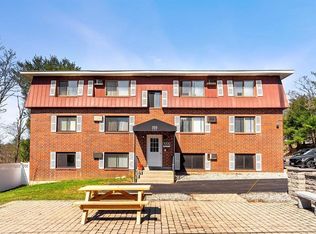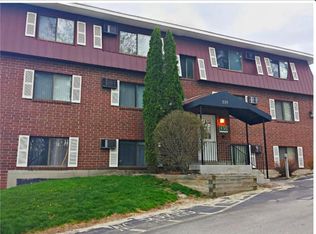Closed
Listed by:
Johnna Brown,
Regarding Real Estate LLC 603-488-1779
Bought with: Regarding Real Estate LLC
$185,000
555 Calef Road #25, Manchester, NH 03103
1beds
619sqft
Condominium
Built in 1978
-- sqft lot
$191,400 Zestimate®
$299/sqft
$1,636 Estimated rent
Home value
$191,400
$176,000 - $209,000
$1,636/mo
Zestimate® history
Loading...
Owner options
Explore your selling options
What's special
Easy Living in a Prime Manchester Location! Welcome to 555 Calef Rd #25 – a charming and affordable 1-bedroom, 1-bath garden-style condo offering comfort and convenience. Located just minutes from the highway, shopping centers, hospitals, restaurants, and parks, this home is perfect for anyone seeking a low-maintenance lifestyle or a smart investment opportunity. Step inside to find an updated eat in kitchen featuring ample cabinetry, generous counter space, newer appliances, a brand-new faucet, and new garbage disposal – all designed for both functionality and style. The open layout flows nicely into the large living room and spacious bedroom making the space feel welcoming and efficient. The reasonable condo fee includes heat, hot water, water, sewer, trash, landscaping, and plowing, making budgeting a breeze. Enjoy the convenience of coin-operated laundry in the building and two assigned parking spaces. Whether you’re a first-time homebuyer, a downsizer looking for simplicity, or an investor building your portfolio, this condo checks all the boxes. Don’t miss this great opportunity for affordable, easy living in a desirable Manchester location!
Zillow last checked: 8 hours ago
Listing updated: June 20, 2025 at 05:24pm
Listed by:
Johnna Brown,
Regarding Real Estate LLC 603-488-1779
Bought with:
DJ Garcia
Regarding Real Estate LLC
Source: PrimeMLS,MLS#: 5041660
Facts & features
Interior
Bedrooms & bathrooms
- Bedrooms: 1
- Bathrooms: 1
- Full bathrooms: 1
Heating
- Natural Gas, Baseboard, Hot Water
Cooling
- Wall Unit(s)
Appliances
- Included: Dishwasher, Microwave, Electric Range, Refrigerator
Features
- Ceiling Fan(s)
- Flooring: Carpet, Vinyl Plank
- Has basement: No
Interior area
- Total structure area: 619
- Total interior livable area: 619 sqft
- Finished area above ground: 619
- Finished area below ground: 0
Property
Parking
- Total spaces: 2
- Parking features: Shared Driveway, Paved, Off Street, Parking Spaces 2, Unassigned
Features
- Levels: One
- Stories: 1
- Patio & porch: Patio
Lot
- Features: Condo Development, Near Golf Course, Near Shopping, Near Public Transit, Near Hospital, Near School(s)
Details
- Parcel number: MNCHM0698B000L0016CP
- Zoning description: Residential
Construction
Type & style
- Home type: Condo
- Architectural style: Garden
- Property subtype: Condominium
Materials
- Wood Frame, Brick Exterior
- Foundation: Concrete
- Roof: Asphalt Shingle
Condition
- New construction: No
- Year built: 1978
Utilities & green energy
- Electric: Circuit Breakers
- Sewer: Public Sewer
- Utilities for property: Cable Available
Community & neighborhood
Location
- Region: Manchester
- Subdivision: Laurel Ridge
HOA & financial
Other financial information
- Additional fee information: Fee: $330
Price history
| Date | Event | Price |
|---|---|---|
| 6/20/2025 | Sold | $185,000+2.8%$299/sqft |
Source: | ||
| 5/29/2025 | Contingent | $180,000$291/sqft |
Source: | ||
| 5/18/2025 | Listed for sale | $180,000+81.8%$291/sqft |
Source: | ||
| 1/19/2021 | Sold | $99,000+16.5%$160/sqft |
Source: Public Record Report a problem | ||
| 5/30/2019 | Sold | $85,000$137/sqft |
Source: | ||
Public tax history
| Year | Property taxes | Tax assessment |
|---|---|---|
| 2024 | $2,136 +3.8% | $109,100 |
| 2023 | $2,058 +3.4% | $109,100 |
| 2022 | $1,990 +3.2% | $109,100 |
Find assessor info on the county website
Neighborhood: Highlands
Nearby schools
GreatSchools rating
- 6/10Highland-Goffes Falls SchoolGrades: PK-4Distance: 1.3 mi
- 3/10Southside Middle SchoolGrades: 5-8Distance: 1.3 mi
- 3/10Manchester Memorial High SchoolGrades: 9-12Distance: 1.4 mi
Schools provided by the listing agent
- Elementary: Highland-Goffs Falls School
- Middle: Southside Middle School
- High: Manchester Memorial High Sch
Source: PrimeMLS. This data may not be complete. We recommend contacting the local school district to confirm school assignments for this home.
Get a cash offer in 3 minutes
Find out how much your home could sell for in as little as 3 minutes with a no-obligation cash offer.
Estimated market value$191,400
Get a cash offer in 3 minutes
Find out how much your home could sell for in as little as 3 minutes with a no-obligation cash offer.
Estimated market value
$191,400

