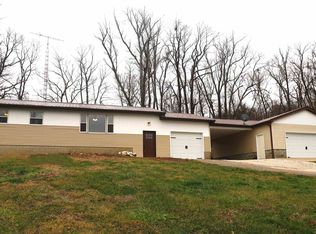Closed
$965,000
555 Bryantsville Rd, Mitchell, IN 47446
3beds
3,952sqft
Single Family Residence
Built in 2015
80.44 Acres Lot
$1,076,700 Zestimate®
$--/sqft
$3,195 Estimated rent
Home value
$1,076,700
$991,000 - $1.17M
$3,195/mo
Zestimate® history
Loading...
Owner options
Explore your selling options
What's special
Enjoy the rolling hilltop views from this 80 acre estate. This sophisticated custom home inspired by a European hunting lodge design with magnificent open entertaining plan has an incredible attention to detail with a cook’s kitchen, custom cabinetry and island, vaulted ceiling on the main, poplar surfaced ceilings, open concept great room and dining area boasting views for miles. Easy access to the side covered porch for outdoor dining and entertaining. The large scale primary suite on the main has a ceramic shower and walk-in dressing room. The finished walkout lower level has two additional bedroom suites with large storage and stunning views. The lower level family room is perfect as a media space and office area. This working farmhouse has a barn inspiration and sophisticated details throughout. There is a well designed laundry and staging area off of the three car garage that’s perfect for storage needs. There is also a detached outbuilding with a two car garage and three open bays. The side garden includes raised beds and beautiful perennials and vegetables. You can channel the Napa wine country feel of this property that is perfect as a full-time retreat or getaway conveniently located just off of I-69 / Highway 37 access.
Zillow last checked: 8 hours ago
Listing updated: January 13, 2023 at 10:22am
Listed by:
Jeff Franklin franklin@tuckerbloomington.com,
FC Tucker/Bloomington REALTORS
Bought with:
Tracee Lutes, RB14009563
RE/MAX Acclaimed Properties
Source: IRMLS,MLS#: 202227808
Facts & features
Interior
Bedrooms & bathrooms
- Bedrooms: 3
- Bathrooms: 4
- Full bathrooms: 3
- 1/2 bathrooms: 1
- Main level bedrooms: 1
Bedroom 1
- Level: Main
Bedroom 2
- Level: Lower
Dining room
- Level: Main
- Area: 180
- Dimensions: 15 x 12
Family room
- Level: Lower
- Area: 460
- Dimensions: 23 x 20
Kitchen
- Level: Main
- Area: 140
- Dimensions: 14 x 10
Living room
- Level: Main
- Area: 280
- Dimensions: 20 x 14
Heating
- Geothermal
Cooling
- Geothermal
Appliances
- Included: Dishwasher, Refrigerator, Electric Cooktop
Features
- Flooring: Hardwood
- Basement: Full,Walk-Out Access
- Has fireplace: No
Interior area
- Total structure area: 3,952
- Total interior livable area: 3,952 sqft
- Finished area above ground: 1,976
- Finished area below ground: 1,976
Property
Parking
- Total spaces: 3
- Parking features: Attached
- Attached garage spaces: 3
Features
- Levels: One
- Stories: 1
Lot
- Size: 80.44 Acres
- Features: Irregular Lot
Details
- Parcel number: 471119200044.011013
Construction
Type & style
- Home type: SingleFamily
- Property subtype: Single Family Residence
Materials
- Stone, Wood Siding
Condition
- New construction: No
- Year built: 2015
Utilities & green energy
- Electric: REMC
- Sewer: Septic Tank
- Water: Well
Community & neighborhood
Location
- Region: Mitchell
- Subdivision: None
Price history
| Date | Event | Price |
|---|---|---|
| 1/13/2023 | Sold | $965,000-5.3% |
Source: | ||
| 12/22/2022 | Contingent | $1,019,000 |
Source: | ||
| 10/7/2022 | Price change | $1,019,000-3% |
Source: | ||
| 7/7/2022 | Listed for sale | $1,050,000 |
Source: | ||
Public tax history
| Year | Property taxes | Tax assessment |
|---|---|---|
| 2024 | $4,329 +26.4% | $604,800 +44.2% |
| 2023 | $3,426 +4.4% | $419,300 +4% |
| 2022 | $3,280 +3.7% | $403,000 +15.2% |
Find assessor info on the county website
Neighborhood: 47446
Nearby schools
GreatSchools rating
- NAHatfield Elementary SchoolGrades: PK-2Distance: 4.5 mi
- 6/10Mitchell Jr High SchoolGrades: 6-8Distance: 5.2 mi
- 3/10Mitchell High SchoolGrades: 9-12Distance: 5.2 mi
Schools provided by the listing agent
- Elementary: Burris/Hatfield
- Middle: Mitchell
- High: Mitchell
- District: Mitchell Community Schools
Source: IRMLS. This data may not be complete. We recommend contacting the local school district to confirm school assignments for this home.

Get pre-qualified for a loan
At Zillow Home Loans, we can pre-qualify you in as little as 5 minutes with no impact to your credit score.An equal housing lender. NMLS #10287.
