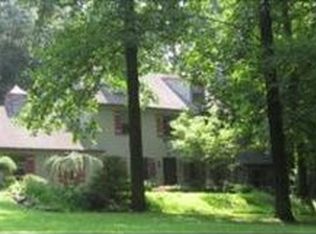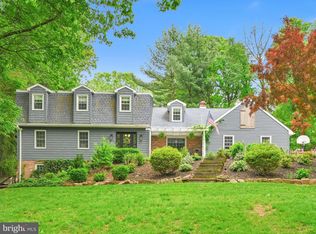Secluded Cape Cod, beautifully landscaped private area behind the home. Gourmet kitchen with marble floors, sit up island, quartz counter tops, wine rack and wall ovens. Fully finished lower level with outside entrance.
This property is off market, which means it's not currently listed for sale or rent on Zillow. This may be different from what's available on other websites or public sources.

