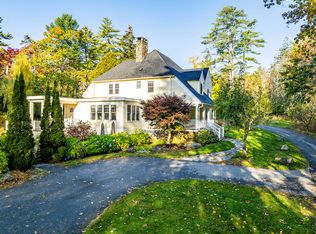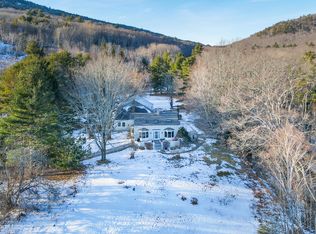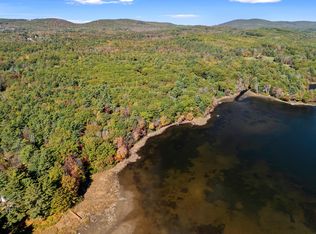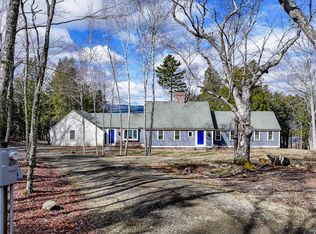In a serene and private waterfront setting, this beautifully renovated Cape-style residence sits on a generous 4.54± acre lot, with 400± feet of shorefront, and broad views out to Penobscot Bay and its many islands. Located at the end of a private, tree-lined drive, this move-in-ready home underwent a complete renovation in 2020, with further improvement made in 2022. The inviting and versatile layout features an open great room with a living and dining area, highlighted by a vaulted ceiling, a propane fireplace, and sliding glass doors that open to a spacious deck. The home includes three bedrooms, with the possibility of a fourth, and three-and-a-half baths. There is a desirable main-floor primary bedroom suite and a walk-out lower level with versatile family or entertaining space. Attached is a two-car garage with direct entry into the kitchen, and unfinished storage space above. The landscape features areas of woods, perennial garden beds, and gently sloping lawn. A short path leads to the shorefront, and wooden steps access the broad ledge. Nearby a gentle brook rambles to the ocean.
Active
$1,975,000
555 Belfast Road, Camden, ME 04843
4beds
3,268sqft
Est.:
Single Family Residence
Built in 1982
4.54 Acres Lot
$-- Zestimate®
$604/sqft
$-- HOA
What's special
- 556 days |
- 2,727 |
- 82 |
Zillow last checked: 8 hours ago
Listing updated: January 13, 2026 at 08:30am
Listed by:
LandVest, Inc.
Source: Maine Listings,MLS#: 1599052
Tour with a local agent
Facts & features
Interior
Bedrooms & bathrooms
- Bedrooms: 4
- Bathrooms: 4
- Full bathrooms: 3
- 1/2 bathrooms: 1
Bedroom 1
- Features: Closet, Full Bath, Walk-In Closet(s)
- Level: Basement
Bedroom 2
- Features: Balcony/Deck, Full Bath
- Level: First
Bedroom 3
- Level: Second
Bedroom 4
- Level: Second
Dining room
- Level: First
Family room
- Level: Basement
Kitchen
- Features: Kitchen Island
- Level: First
Living room
- Features: Vaulted Ceiling(s)
- Level: First
Office
- Level: First
Heating
- Hot Water
Cooling
- Heat Pump
Features
- Flooring: Carpet, Tile, Wood
- Basement: Interior Entry
- Number of fireplaces: 1
Interior area
- Total structure area: 3,268
- Total interior livable area: 3,268 sqft
- Finished area above ground: 2,050
- Finished area below ground: 1,218
Property
Parking
- Total spaces: 2
- Parking features: Garage - Attached
- Attached garage spaces: 2
Features
- Patio & porch: Deck, Patio
- Has view: Yes
- View description: Scenic
- Body of water: Penobscot Bay
- Frontage length: Waterfrontage: 400,Waterfrontage Owned: 400
Lot
- Size: 4.54 Acres
Details
- Parcel number: CAMDM134B015L000U000
- Zoning: CR
Construction
Type & style
- Home type: SingleFamily
- Architectural style: Cape Cod
- Property subtype: Single Family Residence
Materials
- Roof: Shingle
Condition
- Year built: 1982
Utilities & green energy
- Electric: Circuit Breakers, Generator Hookup
- Sewer: Private Sewer, Septic Design Available, Septic Tank
- Water: Private, Well
Community & HOA
Location
- Region: Camden
Financial & listing details
- Price per square foot: $604/sqft
- Tax assessed value: $1,390,000
- Annual tax amount: $14,595
- Date on market: 8/9/2024
Estimated market value
Not available
Estimated sales range
Not available
Not available
Price history
Price history
| Date | Event | Price |
|---|---|---|
| 10/28/2025 | Price change | $1,975,000-1.3%$604/sqft |
Source: | ||
| 7/1/2025 | Price change | $2,000,000-11.1%$612/sqft |
Source: | ||
| 9/27/2024 | Price change | $2,250,000-5.3%$688/sqft |
Source: | ||
| 8/9/2024 | Listed for sale | $2,375,000+139.9%$727/sqft |
Source: | ||
| 1/20/2021 | Sold | $990,000-17.2%$303/sqft |
Source: | ||
Public tax history
Public tax history
| Year | Property taxes | Tax assessment |
|---|---|---|
| 2024 | $14,595 +19% | $1,390,000 +56.5% |
| 2023 | $12,260 +4.5% | $888,400 |
| 2022 | $11,727 -21% | $888,400 -10% |
Find assessor info on the county website
BuyAbility℠ payment
Est. payment
$10,406/mo
Principal & interest
$7658
Property taxes
$2057
Home insurance
$691
Climate risks
Neighborhood: 04843
Nearby schools
GreatSchools rating
- 9/10Camden-Rockport Middle SchoolGrades: 5-8Distance: 3 mi
- 9/10Camden Hills Regional High SchoolGrades: 9-12Distance: 5.1 mi
- 9/10Camden-Rockport Elementary SchoolGrades: PK-4Distance: 5 mi
- Loading
- Loading




