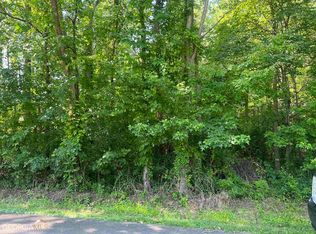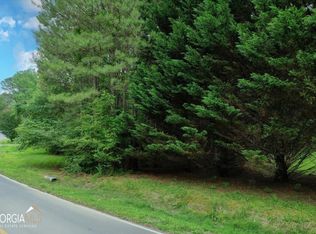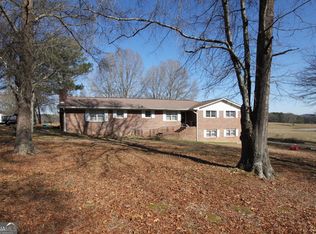Closed
$480,000
555 Bailey Rd SE, Silver Creek, GA 30173
4beds
1,900sqft
Single Family Residence
Built in 2023
3.7 Acres Lot
$501,100 Zestimate®
$253/sqft
$2,129 Estimated rent
Home value
$501,100
$471,000 - $531,000
$2,129/mo
Zestimate® history
Loading...
Owner options
Explore your selling options
What's special
Stunning Ranch Style Farmhouse on right at 4 acres! Brand New, never lived in home located in Silver Creek, Georgia. Drive up the concrete driveway to the powered garage and enjoy country living at its finest! The secluded large back porch featuring tongue and groove ceilings and outdoor ceiling fans is the perfect place to sit back and enjoy nature! The rocking chair front porch also features tongue and groove ceilings and large wood beams. Step inside to a large open floor plan with upgraded finishes throughout. The heart of the home is the open dining room, kitchen, and living room. The family room features a beautiful brick electric fireplace with a unique wood mantle and a shiplap wall surrounding the room.The foyer features beautiful stained double doors, a black shiplap accent wall, and chandelier. The dining room ceiling features unique custom stained wood beams and a shiplap design with a gorgeous farmhouse chandelier. Perfect for entertaining, the kitchen is spacious and features an extra large island, upgraded quartz countertops, custom built cabinets with slow closing doors and black handles, a deep farmhouse sink with sprayer, and large pantry. The master suite is privately located on its own end of the house with features like a beautiful black accent wall and tray ceilings. Giving all of the spa vibes, the master suite features a deep free standing soaker tub with beautiful chandelier, Jack and Jill vanities with quartz countertops, a walk in custom tile shower, a private water closet, and an extra large walk in closet. With a split bedroom plan, the additional find 3 bedrooms and a bathroom with a tub/shower combination and Jack and Jill sinks. Each room is close and convenient with large closets and double doors. The oversized mudroom is conveniently located directly inside of the home as you enter through the garage door. With not only washer and dryer hookups, but also a mud sink with an extendable sprayer!
Zillow last checked: 8 hours ago
Listing updated: November 23, 2023 at 05:41pm
Listed by:
Lauren Calfee 706-936-1154,
Keller Williams Northwest
Bought with:
Olivia Gentry, 408223
Source: GAMLS,MLS#: 10202876
Facts & features
Interior
Bedrooms & bathrooms
- Bedrooms: 4
- Bathrooms: 2
- Full bathrooms: 2
- Main level bathrooms: 2
- Main level bedrooms: 4
Dining room
- Features: Separate Room
Kitchen
- Features: Kitchen Island, Pantry
Heating
- Electric, Central
Cooling
- Electric, Ceiling Fan(s), Central Air
Appliances
- Included: Electric Water Heater, Dishwasher, Microwave, Stainless Steel Appliance(s)
- Laundry: Mud Room
Features
- Bookcases, Tray Ceiling(s), Vaulted Ceiling(s), Double Vanity, Soaking Tub, Separate Shower, Walk-In Closet(s), Master On Main Level, Split Bedroom Plan
- Flooring: Vinyl
- Windows: Double Pane Windows
- Basement: None
- Number of fireplaces: 1
- Fireplace features: Family Room, Masonry
- Common walls with other units/homes: No Common Walls
Interior area
- Total structure area: 1,900
- Total interior livable area: 1,900 sqft
- Finished area above ground: 1,900
- Finished area below ground: 0
Property
Parking
- Parking features: Attached, Garage
- Has attached garage: Yes
Features
- Levels: One
- Stories: 1
- Patio & porch: Patio
- Body of water: None
Lot
- Size: 3.70 Acres
- Features: Level, Sloped
Details
- Additional structures: Garage(s)
- Parcel number: M17 074C1
- Special conditions: Investor Owned
Construction
Type & style
- Home type: SingleFamily
- Architectural style: Craftsman,Ranch
- Property subtype: Single Family Residence
Materials
- Other
- Foundation: Slab
- Roof: Composition
Condition
- New Construction
- New construction: Yes
- Year built: 2023
Utilities & green energy
- Sewer: Septic Tank
- Water: Well
- Utilities for property: Electricity Available
Community & neighborhood
Community
- Community features: None
Location
- Region: Silver Creek
- Subdivision: None
HOA & financial
HOA
- Has HOA: No
- Services included: None
Other
Other facts
- Listing agreement: Exclusive Right To Sell
- Listing terms: Cash,Conventional,FHA,VA Loan,USDA Loan
Price history
| Date | Event | Price |
|---|---|---|
| 11/20/2023 | Sold | $480,000-3%$253/sqft |
Source: | ||
| 10/24/2023 | Pending sale | $495,000$261/sqft |
Source: | ||
| 9/22/2023 | Price change | $495,000-7.5%$261/sqft |
Source: | ||
| 9/14/2023 | Price change | $535,000+4.9%$282/sqft |
Source: | ||
| 8/25/2023 | Listed for sale | $509,900$268/sqft |
Source: Owner Report a problem | ||
Public tax history
Tax history is unavailable.
Neighborhood: 30173
Nearby schools
GreatSchools rating
- 6/10Pepperell Middle SchoolGrades: 5-7Distance: 2.8 mi
- 6/10Pepperell High SchoolGrades: 8-12Distance: 3.3 mi
- 5/10Pepperell Elementary SchoolGrades: 2-4Distance: 2.8 mi
Schools provided by the listing agent
- Elementary: Pepperell Primary/Elementary
- Middle: Pepperell
- High: Pepperell
Source: GAMLS. This data may not be complete. We recommend contacting the local school district to confirm school assignments for this home.
Get pre-qualified for a loan
At Zillow Home Loans, we can pre-qualify you in as little as 5 minutes with no impact to your credit score.An equal housing lender. NMLS #10287.


