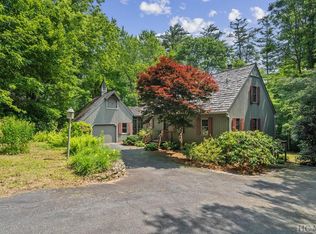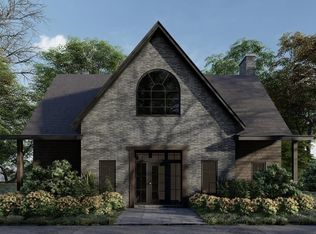A winding drive leads to this spectacular Lake Sequoyah lakefront property sited on 1.31 acres. The home is convenient to the Farm at Old Edwards and Highlands Country Club and a short distance to downtown Highlands. The inviting floorplan offers open spacious living and dining areas perfect for entertaining. Featuring two main floor primary bedrooms with luxurious ensuite baths (five and one-half baths total), with two additional bedrooms upstairs and one on the lower level. A gourmet kitchen showcases granite countertops, Wolf gas range and Sub-Zero refrigerator. Enjoy the Plateau's fall season, relaxing by the stone fireplace in the cozy Den, overlooking a beautifully landscaped yard with flat access to the lake. Outside you will find a covered porch area and natural flagstone patio, with firepit, leading to your own private dock awaiting your next kayaking or electric pontoon boat adventure. Two car detached garage. Renovated to the highest level, this home is perfect for year-round or seasonal living.
This property is off market, which means it's not currently listed for sale or rent on Zillow. This may be different from what's available on other websites or public sources.

