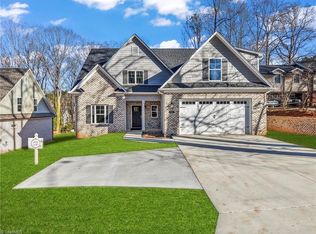Sold for $586,000
$586,000
555 Alpine Rd, Winston Salem, NC 27104
4beds
2,765sqft
Stick/Site Built, Residential, Single Family Residence
Built in 2024
0.21 Acres Lot
$588,700 Zestimate®
$--/sqft
$2,903 Estimated rent
Home value
$588,700
$542,000 - $642,000
$2,903/mo
Zestimate® history
Loading...
Owner options
Explore your selling options
What's special
Welcome to Brook Place at Alpine featuring a main level primary suite, 2 story foyer, dining room, laundry room with a drop zone off main level, 2 car garage and much more! Enjoy the rear screened porch great for entertaining or relax with your favorite book. Open kitchen, breakfast room, great room with lots of windows allowing plenty of natural light. 2nd level has 3 bedrooms, 2 baths plus a large loft with hardwood floors & a triple window allowing lots of light. Convenient to shopping, dining, schools, and more in the Sherwood Forest area!! All of the latest trends and high end finishes!
Zillow last checked: 8 hours ago
Listing updated: June 11, 2025 at 11:41am
Listed by:
Kristin Bennett Wooten 336-462-2108,
Leonard Ryden Burr Real Estate
Bought with:
Stephanie Vestal, 278322
Berkshire Hathaway HomeServices Carolinas Realty
Source: Triad MLS,MLS#: 1171112 Originating MLS: Winston-Salem
Originating MLS: Winston-Salem
Facts & features
Interior
Bedrooms & bathrooms
- Bedrooms: 4
- Bathrooms: 4
- Full bathrooms: 3
- 1/2 bathrooms: 1
- Main level bathrooms: 2
Primary bedroom
- Level: Main
- Dimensions: 15.75 x 16
Bedroom 2
- Level: Second
- Dimensions: 12 x 16
Bedroom 3
- Level: Second
- Dimensions: 11.33 x 13
Bedroom 4
- Level: Second
- Dimensions: 11.42 x 14.33
Breakfast
- Level: Main
- Dimensions: 10 x 14
Dining room
- Level: Main
- Dimensions: 11.33 x 12.33
Great room
- Level: Main
- Dimensions: 16.67 x 17.67
Kitchen
- Level: Main
- Dimensions: 11.33 x 11.58
Loft
- Level: Second
- Dimensions: 16.67 x 18
Heating
- Forced Air, Heat Pump, Electric, Natural Gas
Cooling
- Central Air
Appliances
- Included: Gas Water Heater
Features
- Flooring: Carpet, Engineered Hardwood, Tile
- Has basement: No
- Number of fireplaces: 1
- Fireplace features: Great Room
Interior area
- Total structure area: 2,765
- Total interior livable area: 2,765 sqft
- Finished area above ground: 2,765
Property
Parking
- Total spaces: 2
- Parking features: Driveway, Garage, Paved, Garage Faces Front
- Garage spaces: 2
- Has uncovered spaces: Yes
Features
- Levels: One and One Half
- Stories: 1
- Pool features: None
Lot
- Size: 0.21 Acres
- Features: City Lot
Details
- Parcel number: 6805476474
- Zoning: RS9
- Special conditions: Owner Sale
Construction
Type & style
- Home type: SingleFamily
- Property subtype: Stick/Site Built, Residential, Single Family Residence
Materials
- Brick, Vinyl Siding
- Foundation: Slab
Condition
- New Construction
- New construction: Yes
- Year built: 2024
Utilities & green energy
- Sewer: Public Sewer
- Water: Public
Community & neighborhood
Location
- Region: Winston Salem
- Subdivision: Sherwood Forest
Other
Other facts
- Listing agreement: Exclusive Right To Sell
Price history
| Date | Event | Price |
|---|---|---|
| 6/11/2025 | Sold | $586,000-0.5% |
Source: | ||
| 4/29/2025 | Pending sale | $589,000 |
Source: | ||
| 2/21/2025 | Listed for sale | $589,000 |
Source: | ||
Public tax history
Tax history is unavailable.
Neighborhood: Knob View
Nearby schools
GreatSchools rating
- 8/10Sherwood Forest ElementaryGrades: PK-5Distance: 1.6 mi
- 6/10Jefferson MiddleGrades: 6-8Distance: 1.6 mi
- 4/10Mount Tabor HighGrades: 9-12Distance: 2.4 mi
Get a cash offer in 3 minutes
Find out how much your home could sell for in as little as 3 minutes with a no-obligation cash offer.
Estimated market value
$588,700
