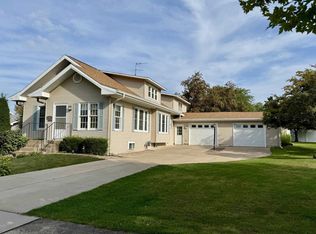Closed
$135,000
555 11th Street, Fennimore, WI 53809
1beds
884sqft
Single Family Residence
Built in 1967
10,018.8 Square Feet Lot
$150,800 Zestimate®
$153/sqft
$990 Estimated rent
Home value
$150,800
$136,000 - $166,000
$990/mo
Zestimate® history
Loading...
Owner options
Explore your selling options
What's special
Discover a charming, ready to move-in ranch home that blends convenience with style. It features an oversized garage, an extra carport, recent updates like new windows, a metal roof, and central air for ultimate comfort. All appliances are included for an easy start. With a stall shower and a ramped entrance, it's designed for accessibility. The home currently has one bedroom but offers easy potential for a second. The lower level awaits your creative touch to become whatever you dream. Don?t miss this chance to make it yours!
Zillow last checked: 8 hours ago
Listing updated: June 08, 2024 at 09:10am
Listed by:
Andrea Potterton Off:608-935-2396,
Potterton Rule Real Estate LLC
Bought with:
Jonathan Miles
Source: WIREX MLS,MLS#: 1975678 Originating MLS: South Central Wisconsin MLS
Originating MLS: South Central Wisconsin MLS
Facts & features
Interior
Bedrooms & bathrooms
- Bedrooms: 1
- Bathrooms: 2
- Full bathrooms: 1
- 1/2 bathrooms: 1
- Main level bedrooms: 1
Primary bedroom
- Level: Main
- Area: 132
- Dimensions: 12 x 11
Bathroom
- Features: No Master Bedroom Bath
Kitchen
- Level: Main
- Area: 221
- Dimensions: 17 x 13
Living room
- Level: Main
- Area: 234
- Dimensions: 18 x 13
Heating
- Natural Gas, Forced Air
Cooling
- Central Air
Appliances
- Included: Range/Oven, Refrigerator, Dishwasher, Microwave, Disposal, Washer, Dryer, Water Softener
Features
- High Speed Internet
- Basement: Full
Interior area
- Total structure area: 884
- Total interior livable area: 884 sqft
- Finished area above ground: 884
- Finished area below ground: 0
Property
Parking
- Total spaces: 1
- Parking features: 1 Car, Attached, Carport, Garage Door Opener
- Attached garage spaces: 1
- Has carport: Yes
Features
- Levels: One
- Stories: 1
- Patio & porch: Deck
Lot
- Size: 10,018 sqft
- Dimensions: 120 x 85
Details
- Parcel number: 226005500000
- Zoning: Res
- Special conditions: Arms Length
Construction
Type & style
- Home type: SingleFamily
- Architectural style: Ranch
- Property subtype: Single Family Residence
Materials
- Vinyl Siding
Condition
- 21+ Years
- New construction: No
- Year built: 1967
Utilities & green energy
- Sewer: Public Sewer
- Water: Public
Community & neighborhood
Location
- Region: Fennimore
- Municipality: Fennimore
Price history
| Date | Event | Price |
|---|---|---|
| 6/7/2024 | Sold | $135,000-1.8%$153/sqft |
Source: | ||
| 5/1/2024 | Pending sale | $137,500$156/sqft |
Source: | ||
| 4/24/2024 | Listed for sale | $137,500$156/sqft |
Source: | ||
Public tax history
| Year | Property taxes | Tax assessment |
|---|---|---|
| 2024 | $1,368 +6.8% | $81,100 |
| 2023 | $1,281 -7.3% | $81,100 |
| 2022 | $1,382 +18.5% | $81,100 |
Find assessor info on the county website
Neighborhood: 53809
Nearby schools
GreatSchools rating
- 5/10Fennimore Elementary SchoolGrades: PK-5Distance: 0.5 mi
- 4/10Fennimore MiddleGrades: 6-8Distance: 0.3 mi
- 8/10Fennimore High SchoolGrades: 9-12Distance: 0.3 mi
Schools provided by the listing agent
- Elementary: Fennimore
- Middle: Fennimore
- High: Fennimore
- District: Fennimore
Source: WIREX MLS. This data may not be complete. We recommend contacting the local school district to confirm school assignments for this home.
Get pre-qualified for a loan
At Zillow Home Loans, we can pre-qualify you in as little as 5 minutes with no impact to your credit score.An equal housing lender. NMLS #10287.
