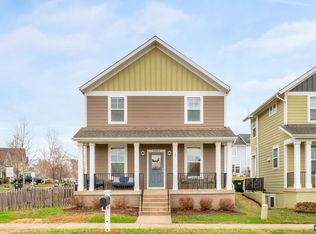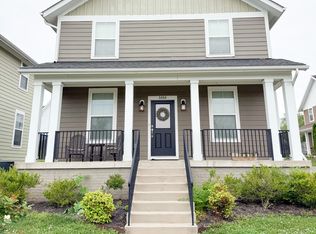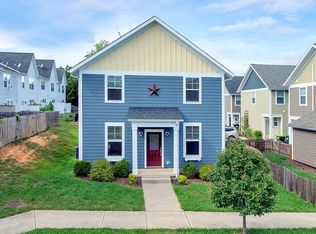Looking for a great affordable home in Crozet ? This beautiful Cottage is a must see, featuring 2 master suite's with walk-in closet's and 2 1/2 baths. A full walkout basement w/rough-in, possibly an expansion of a 3rd bedroom. Owner has updated the entire kitchen and baths with new KraftMaid high-in cabinets , Granite counter top with glass back splash, high in stainless appliances, Kohler vanity tops & toilets, Levolor top-down cellular shades, designer light switches, high speed quite fans, April Aire whole-house de-humidifier, buyer need to install * Owner is offering a $ 2000.00 allowance for carpeting on upper level so new buyer can pick their style & color *
This property is off market, which means it's not currently listed for sale or rent on Zillow. This may be different from what's available on other websites or public sources.



