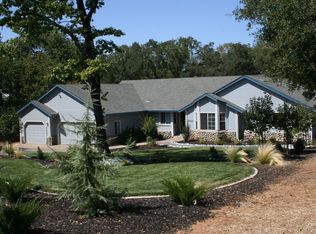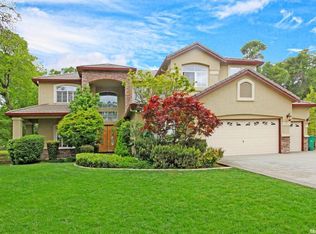Closed
$950,000
5549 Milton Ranch Rd, Shingle Springs, CA 95682
4beds
2,526sqft
Single Family Residence
Built in 1990
2.3 Acres Lot
$926,800 Zestimate®
$376/sqft
$3,527 Estimated rent
Home value
$926,800
$843,000 - $1.02M
$3,527/mo
Zestimate® history
Loading...
Owner options
Explore your selling options
What's special
Welcome to this contemporary ranch-style home nestled in one of the most relaxing settings in Shingle Springs! The home is absolutely stunning with views of the natural landscape from every room! The refinished hardwood floors offer a warm glow throughout & there is a fresh coat of interior paint. This home is spacious! With 4 bedrooms, 2 baths, living room, formal dining area and kitchen with picture perfect breakfast nook Tucked away on 2.3 acres, this property has a lot to offer! Including updated Milgard windows, roof, hall bath & kitchen. Step into this gorgeous dramatic living & dining space, perfect for family gatherings or hosting a formal dinner. The gourmet kitchen has contemporary white cabinets, granite countertops, dining bar & Thermador appliances. There is a separate family room with a dramatic fireplace & opens to the backyard deck. The bedrooms have ample closet space. The primary suite is expansive & has a separate office space. The ensuite bath has a luxurious soaking tub, shower & lots of natural light flooding through. Tucked away on 2.3 acres you will not want to leave the tranquility of this property
Zillow last checked: 8 hours ago
Listing updated: June 25, 2024 at 01:15pm
Listed by:
Steve Lamothe DRE #01953465 916-665-0392,
Keller Williams Realty
Bought with:
Teresa Ward, DRE #00324289
NextHome Cedar Street Realty
Source: MetroList Services of CA,MLS#: 224048584Originating MLS: MetroList Services, Inc.
Facts & features
Interior
Bedrooms & bathrooms
- Bedrooms: 4
- Bathrooms: 2
- Full bathrooms: 2
Primary bedroom
- Features: Sitting Room, Closet
Primary bathroom
- Features: Shower Stall(s), Double Vanity, Soaking Tub, Granite Counters, Tile, Window
Dining room
- Features: Breakfast Nook, Bar, Dining/Living Combo
Kitchen
- Features: Breakfast Area, Other Counter, Granite Counters, Kitchen Island
Heating
- Propane
Cooling
- Ceiling Fan(s), Central Air
Appliances
- Included: Gas Cooktop, Built-In Gas Oven, Range Hood, Dishwasher, Disposal, Other
- Laundry: Laundry Room, Inside
Features
- Flooring: Carpet, Tile, Wood
- Number of fireplaces: 1
- Fireplace features: Family Room
Interior area
- Total interior livable area: 2,526 sqft
Property
Parking
- Total spaces: 3
- Parking features: Attached, Garage Faces Front
- Attached garage spaces: 3
Features
- Stories: 1
Lot
- Size: 2.30 Acres
- Features: Shape Regular
Details
- Additional structures: Shed(s)
- Parcel number: 109291025000
- Zoning description: R1
- Special conditions: Standard
Construction
Type & style
- Home type: SingleFamily
- Architectural style: Ranch
- Property subtype: Single Family Residence
Materials
- Brick, Frame, Wood
- Foundation: Raised
- Roof: Tile
Condition
- Year built: 1990
Utilities & green energy
- Sewer: Septic System
- Water: Water District
- Utilities for property: Propane Tank Leased, Public
Community & neighborhood
Location
- Region: Shingle Springs
Price history
| Date | Event | Price |
|---|---|---|
| 6/25/2024 | Sold | $950,000+1.2%$376/sqft |
Source: MetroList Services of CA #224048584 Report a problem | ||
| 5/21/2024 | Pending sale | $939,000$372/sqft |
Source: MetroList Services of CA #224048584 Report a problem | ||
| 5/14/2024 | Listed for sale | $939,000$372/sqft |
Source: MetroList Services of CA #224048584 Report a problem | ||
Public tax history
| Year | Property taxes | Tax assessment |
|---|---|---|
| 2025 | $10,181 +54.5% | $969,000 +54.4% |
| 2024 | $6,590 +2% | $627,724 +2% |
| 2023 | $6,458 +1.5% | $615,416 +2% |
Find assessor info on the county website
Neighborhood: 95682
Nearby schools
GreatSchools rating
- 7/10Buckeye Elementary SchoolGrades: K-5Distance: 2.7 mi
- 7/10Camerado Springs Middle SchoolGrades: 6-8Distance: 3 mi
- 9/10Ponderosa High SchoolGrades: 9-12Distance: 2.1 mi
Get a cash offer in 3 minutes
Find out how much your home could sell for in as little as 3 minutes with a no-obligation cash offer.
Estimated market value
$926,800
Get a cash offer in 3 minutes
Find out how much your home could sell for in as little as 3 minutes with a no-obligation cash offer.
Estimated market value
$926,800

