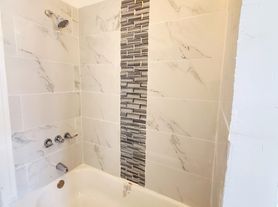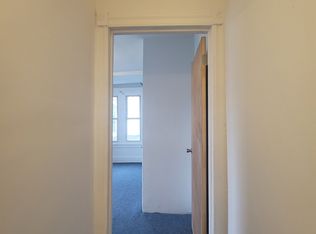Discover the perfect blend of comfort and convenience at 5549 Media St., a beautifully updated 4-bedroom, 2.5-bathroom home that's Section 8friendly and ready to welcome its next residents.
From the moment you arrive, the inviting front porch sets the tone for a warm and welcoming home. Step inside to find elegant hardwood floors flowing throughout the spacious layout, paired with recessed lighting and abundant natural light that brighten every room. The modern kitchen is a chef's dream, featuring stainless steel appliances, a dishwasher, and plenty of room to cook and gather.
The nicely sized bedrooms provide comfort and privacy for the whole family, while the tiled bathrooms with full tubs offer both style and convenience. With 2.5 bathrooms, busy mornings become a breeze.
Outside, you'll love the backyard deck, perfect for relaxing, entertaining, or enjoying a sunny afternoon. This home was designed with both comfort and functionality in mind, making it an excellent choice for families.
Located just a few blocks from St. Rose of Lima Catholic School and Baker Playground, you'll enjoy easy access to education, recreation, and community amenities.
Don't miss your chance to call 5549 Media St. homeschedule your tour today!
Section 8
Requirements
* 4 bedroom Voucher
* Atleast 550 Credit Score
* Clear background check
* Positive rental history
* 4 paystubs (also open to unemployed applicants)
* 1 Photo ID
* $4.99 Application Fee (Non Refundable)
Note:
Monthly Rent and Security Deposit will be determined by PHA
House for rent
$1,111/mo
5549 Media St, Philadelphia, PA 19131
4beds
--sqft
Price may not include required fees and charges.
Single family residence
Available now
-- Pets
-- A/C
-- Laundry
-- Parking
-- Heating
What's special
Backyard deckInviting front porchAbundant natural lightRecessed lightingElegant hardwood floorsModern kitchenStainless steel appliances
- 39 days |
- -- |
- -- |
Travel times
Facts & features
Interior
Bedrooms & bathrooms
- Bedrooms: 4
- Bathrooms: 3
- Full bathrooms: 2
- 1/2 bathrooms: 1
Property
Parking
- Details: Contact manager
Details
- Parcel number: 041249400
Construction
Type & style
- Home type: SingleFamily
- Property subtype: Single Family Residence
Community & HOA
Location
- Region: Philadelphia
Financial & listing details
- Lease term: Contact For Details
Price history
| Date | Event | Price |
|---|---|---|
| 9/12/2025 | Listed for rent | $1,111 |
Source: Zillow Rentals | ||
| 9/11/2025 | Sold | $135,000-22.9% |
Source: | ||
| 8/15/2025 | Pending sale | $175,000 |
Source: | ||
| 8/2/2025 | Listing removed | $175,000 |
Source: | ||
| 7/9/2025 | Listed for sale | $175,000-5.4% |
Source: | ||

