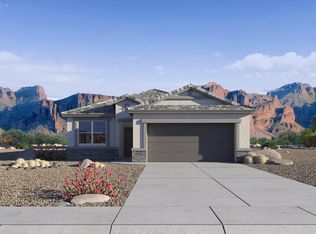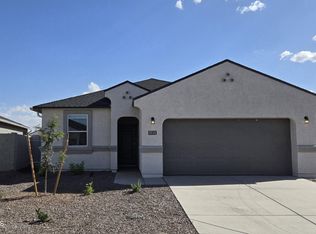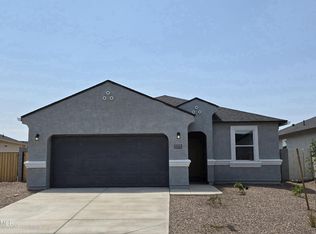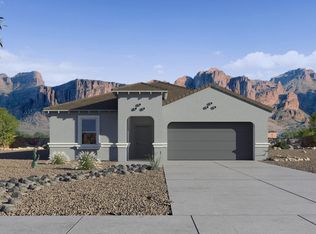Sold for $394,990
$394,990
5549 E Mearn Rd, San Tan Valley, AZ 85140
4beds
2baths
1,697sqft
Single Family Residence
Built in 2024
6,466 Square Feet Lot
$386,700 Zestimate®
$233/sqft
$1,972 Estimated rent
Home value
$386,700
$356,000 - $422,000
$1,972/mo
Zestimate® history
Loading...
Owner options
Explore your selling options
What's special
Ask about our financed price and our BELOW market Interest rates, closing cost incentive when you elect to finance with preferred lender. The Easton floorplan showcases the best elements from our most sought-after home designs. Reflecting the perfect area for entertaining offering a collective space between the great room, dining room and kitchen space. Interior finishes have been selected to withstand the test of time. Richly Upgraded Espresso Cabinets, Granite Countertops and Tile throughout main living areas. This home is complete with 2'' White Faux Blinds, Stainless Steel Appliances, Front Yard Landscaping, and Smart Home Package.
Zillow last checked: 8 hours ago
Listing updated: July 25, 2025 at 08:34pm
Listed by:
John E Ashton 602-327-3001,
DRH Properties Inc,
Jeff D Collins 480-229-3996,
DRH Properties Inc
Bought with:
Denver Lane, BR643200000
Balboa Realty, LLC
Source: ARMLS,MLS#: 6874783

Facts & features
Interior
Bedrooms & bathrooms
- Bedrooms: 4
- Bathrooms: 2
Primary bedroom
- Area: 204.97
- Dimensions: 16.57 x 12.37
Dining room
- Area: 59.14
- Dimensions: 4.42 x 13.38
Heating
- Electric
Cooling
- Central Air
Features
- High Speed Internet, Smart Home, Granite Counters, Double Vanity, Breakfast Bar, 9+ Flat Ceilings, Kitchen Island, Pantry
- Flooring: Carpet, Tile
- Windows: Low Emissivity Windows, Double Pane Windows, Tinted Windows, Vinyl Frame
- Has basement: No
Interior area
- Total structure area: 1,697
- Total interior livable area: 1,697 sqft
Property
Parking
- Total spaces: 4
- Parking features: Garage Door Opener
- Garage spaces: 2
- Uncovered spaces: 2
Features
- Stories: 1
- Patio & porch: Covered
- Spa features: None
- Fencing: Block
Lot
- Size: 6,466 sqft
- Features: Sprinklers In Front, Desert Front, Auto Timer H2O Front
Details
- Parcel number: 21002092
Construction
Type & style
- Home type: SingleFamily
- Property subtype: Single Family Residence
Materials
- Stucco, Wood Frame, Painted
- Roof: Composition
Condition
- Complete Spec Home
- Year built: 2024
Details
- Builder name: D.R. Horton
Utilities & green energy
- Sewer: Private Sewer
- Water: Pvt Water Company
Community & neighborhood
Community
- Community features: Playground, Biking/Walking Path
Location
- Region: San Tan Valley
- Subdivision: Quail Ranch
HOA & financial
HOA
- Has HOA: Yes
- HOA fee: $85 monthly
- Services included: Maintenance Grounds
- Association name: Quail Ranch Homeowne
- Association phone: 480-422-8888
Other
Other facts
- Listing terms: Cash,Conventional,1031 Exchange,FHA,VA Loan
- Ownership: Fee Simple
Price history
| Date | Event | Price |
|---|---|---|
| 7/24/2025 | Sold | $394,990$233/sqft |
Source: | ||
| 7/2/2025 | Pending sale | $394,990$233/sqft |
Source: | ||
| 6/3/2025 | Listed for sale | $394,990$233/sqft |
Source: | ||
Public tax history
| Year | Property taxes | Tax assessment |
|---|---|---|
| 2026 | $615 +871.8% | $33,462 +213.6% |
| 2025 | $63 | $10,669 |
Find assessor info on the county website
Neighborhood: 85140
Nearby schools
GreatSchools rating
- 3/10Magma Ranch K8 SchoolGrades: PK-8Distance: 4.7 mi
- 4/10Poston Butte High SchoolGrades: 7-12Distance: 2.9 mi
Schools provided by the listing agent
- Elementary: Magma Ranch K8 School
- Middle: Magma Ranch K8 School
- High: Poston Butte High School
- District: Florence Unified School District
Source: ARMLS. This data may not be complete. We recommend contacting the local school district to confirm school assignments for this home.
Get a cash offer in 3 minutes
Find out how much your home could sell for in as little as 3 minutes with a no-obligation cash offer.
Estimated market value
$386,700



