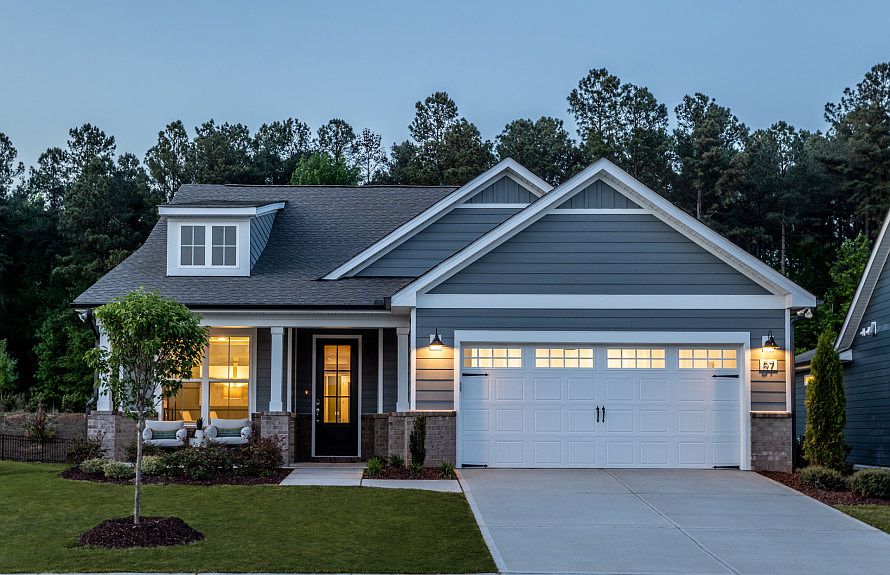Welcome to the Haven at Riverlights. The only new home community in Wilmington located within 8 miles of the beach. The Haven offers a seamless blend of convenience, community engagement, & low maintenance living with consumer inspired single level floorplans tailored to the needs and lifestyle of active adult residents. The Mystique is spacious and open one level home featuring 3 bedrooms, 2 full bathrooms, Covered outdoor patio and deep garage store area. Owners Bedroom located on back home with large owners' bathroom and huge walk-in closet. Secondary bedroom with bath is on opposite side of home. 3rd bedroom can be used as library, office, study, craft room. Laundry room and HVAC room. Deep 10.x x 15.0 storage area in garage, or for golf cart, workshop, gym equipment. Make a stop to the Haven at Riverlights your next stop! See you at our on-site model homes!
Pending
$479,990
5549 Coral Tide Avenue, Wilmington, NC 28412
3beds
1,809sqft
Est.:
Single Family Residence
Built in 2024
6,534 sqft lot
$-- Zestimate®
$265/sqft
$235/mo HOA
What's special
Laundry roomCovered outdoor patioHuge walk in closetLarge owners bathroom
- 225 days
- on Zillow |
- 22 |
- 1 |
Zillow last checked: 7 hours ago
Listing updated: May 24, 2025 at 05:43am
Listed by:
Creig E Northrop 910-250-9677,
Northrop Realty
Source: Hive MLS,MLS#: 100431596
Travel times
Schedule tour
Select your preferred tour type — either in-person or real-time video tour — then discuss available options with the builder representative you're connected with.
Select a date
Facts & features
Interior
Bedrooms & bathrooms
- Bedrooms: 3
- Bathrooms: 2
- Full bathrooms: 2
Primary bedroom
- Level: Main
- Area: 225.6
- Dimensions: 16.00 x 14.10
Bedroom 2
- Level: Main
- Area: 137.76
- Dimensions: 11.20 x 12.30
Bedroom 3
- Level: Main
- Area: 91
- Dimensions: 10.00 x 9.10
Dining room
- Level: Main
- Area: 201.6
- Dimensions: 12.00 x 16.80
Family room
- Level: Main
- Area: 219.19
- Dimensions: 18.10 x 12.11
Other
- Description: Patio
- Level: Main
- Area: 130
- Dimensions: 10.00 x 13.00
Heating
- Forced Air, Natural Gas
Cooling
- Central Air
Features
- Kitchen Island, Pantry, Walk-in Shower
- Has fireplace: No
- Fireplace features: None
Interior area
- Total structure area: 1,809
- Total interior livable area: 1,809 sqft
Property
Parking
- Total spaces: 2
- Parking features: Attached
- Has attached garage: Yes
Features
- Levels: One
- Stories: 1
- Patio & porch: Patio
- Fencing: None
Lot
- Size: 6,534 sqft
Details
- Parcel number: R07000007669000
- Zoning: R-7
Construction
Type & style
- Home type: SingleFamily
- Property subtype: Single Family Residence
Materials
- Fiber Cement, Wood Frame
- Foundation: Slab
- Roof: Shingle
Condition
- New construction: Yes
- Year built: 2024
Details
- Builder name: Pulte Homes
Utilities & green energy
- Sewer: Community Sewer
- Water: Community Water
- Utilities for property: Natural Gas Connected
Green energy
- Energy efficient items: Lighting, Thermostat
Community & HOA
Community
- Security: Smoke Detector(s)
- Subdivision: The Haven at Riverlights
HOA
- Has HOA: Yes
- Amenities included: Clubhouse, Pool, Fitness Center, Maintenance Grounds, Sidewalk, Trail(s)
- HOA fee: $2,820 annually
- HOA name: Premier Management Company
- HOA phone: 910-679-3012
Location
- Region: Wilmington
Financial & listing details
- Price per square foot: $265/sqft
- Date on market: 3/8/2024
- Listing terms: Cash,Conventional
- Road surface type: Paved
About the community
Pulte Homes has expanded our footprint in the award-winning Riverlights master-planned community with The Haven at Riverlights. The Haven offers an exclusive section of homes designed for all ages desiring low-maintenance living, robust amenities at their fingertips, and convenience to the beaches of the Wilmington area. Enjoy single-story ranch homes with loft options, outdoor entertainment nooks, and more!
Source: Pulte

