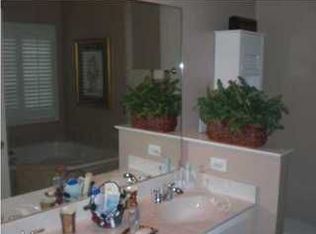BEAUTIFUL GROVE PARK DELIGHT, LOCATED ON A CUL DE SAC LOT, WITH A THREE CAR GARAGE ON THE BACK OF THE HOUSE. HARDWOOD FLOORS, TALL CEILINGS, LOTS OF CROWN MOLDING, BEAUTIFUL BUILT IN BOOKCASES AROUND THE FIREPLACE. LARGE ELEGANT DINING ROOM WITH PLENTY OF SPACE AND A HUGE KITCHEN WITH WRAP AROUND BREAKFAST BAR, OPEN TO DINING AND SUNNY BREAKFAST AREA THAT OPENS ONTO A FINE SCREENED IN PORCH AREA, WITH PLENTY OF PRIVACY, BLOOMING ROSES JUST OUTSIDE THE PORCH AREA. LARGE MAIN BEDROOM WITH ROOMY BATHROOM WITH LONG DOUBLE SINKS ON ONE SIDE, ANOTHER SINK AND MIRROR, GARDEN TUB AND GREAT WALK IN SHOWER WITH HAND HOLDS AND EXTRA SPRAY NOZZLES. LONG WALK IN CLOSET, PLUG ADDITIONAL CLOSET IN DRESSING AREA. GARAGE HAS SPACE FOR THREE CARS OR USE THE EXTRA SPACE FOR A WORK SHOP. BRAND NEW PLUSH CARPET JUST INSTALLED BY GCO IN ALL OF THE BEDROOMS. TWO OTHER BEDROOMS HAVE THEIR PRIVATE BATH OFF THE LIVING AREA, PERFECT FOR GUESTS
This property is off market, which means it's not currently listed for sale or rent on Zillow. This may be different from what's available on other websites or public sources.

