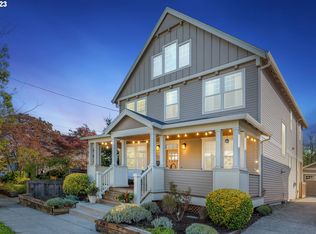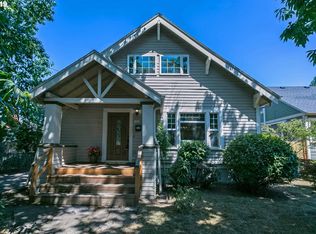Remarkable Craftsman, green built in 2013,Period touches, Bamboo floors, crown molding, butlers pantry, slab Granite counter tops stainless steel appliances. Master bedroom with a separate bonus room. Private fenced backyard. A block away from Alberta Park, just a few blocks to shops and restaurants in the Alberta Arts District and the up and coming Killingworth district. Walking Score 88, Bike score 78. A home worth seeing.
This property is off market, which means it's not currently listed for sale or rent on Zillow. This may be different from what's available on other websites or public sources.

