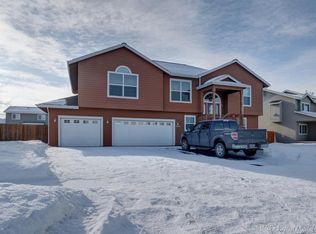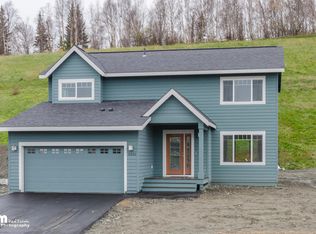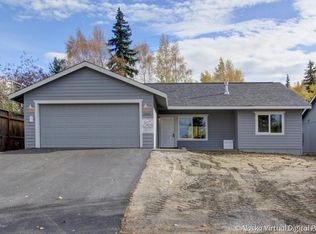Sitting on over 2100 sq. ft with 4 bedrooms and 2.5 bathrooms, this home provides ample living and storage space for any family. The kitchen features quartz countertops, beautiful cabinetry, and modern black stainless steel appliances. Open concept living on the main floor, with a living room wired for surround sound, a cozy fireplace in the living room.
This property is off market, which means it's not currently listed for sale or rent on Zillow. This may be different from what's available on other websites or public sources.



